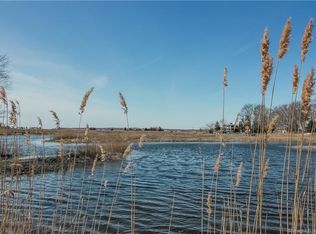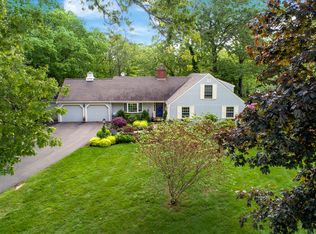Sold for $785,000
$785,000
46 River Edge Farms Road, Madison, CT 06443
3beds
2,366sqft
Single Family Residence
Built in 1964
1.36 Acres Lot
$1,077,200 Zestimate®
$332/sqft
$3,819 Estimated rent
Home value
$1,077,200
$980,000 - $1.18M
$3,819/mo
Zestimate® history
Loading...
Owner options
Explore your selling options
What's special
CHARMING 3 BEDROOM CAPE IN HIGHLY DESIRABLE NEIGHBORHOOD OFF NECK ROAD. This wonderfully remodeled Cape offers an "open concept" feature for the Kitchen, Dining Room and Family Room. This area was renovated / remodeled with beams (to open up rooms), new hardwood floors, new windows. The generous sized Kitchen has a Wolf range (with industrial strength vent), quartz countertops (with counter for additional seating), new cabinets, new windows, stainless appliances and complimented by a Mexican travertine accent wall. The Family Room has a gas fireplace and a slider to a newer trex deck and newer blue stone patio. The large Primary Suite is on the 1st floor, with a sitting area, full bath and with a slider to the bluestone patio. Two other bedrooms, and a full (remodeled) bath, are on the 2nd floor. The unfinished basement has access to the 2 car garage and possible finished space options. Bordering the Neck River, this home has views (and access) to the river - a metal fence keeps loved ones safe. This idyllic neighborhood offers a close knit community - a number of home sales over the past few years have brought in younger owners. Offering privacy, public water, a pathway to the Neck River for kayaks and easy access to downtown, this home is perfect for a Buyer seeking a private close knit neighborhood and a home with great curb appeal.
Zillow last checked: 8 hours ago
Listing updated: July 09, 2024 at 08:18pm
Listed by:
Kirsten Adams 203-500-4000,
William Pitt Sotheby's Int'l 203-245-6700
Bought with:
Carol Farmer, RES.0753760
William Raveis Real Estate
Source: Smart MLS,MLS#: 170593180
Facts & features
Interior
Bedrooms & bathrooms
- Bedrooms: 3
- Bathrooms: 3
- Full bathrooms: 2
- 1/2 bathrooms: 1
Primary bedroom
- Features: High Ceilings, Full Bath, Sliders, Walk-In Closet(s), Wall/Wall Carpet
- Level: Main
- Area: 396 Square Feet
- Dimensions: 18 x 22
Bedroom
- Features: Hardwood Floor
- Level: Upper
- Area: 182 Square Feet
- Dimensions: 13 x 14
Bedroom
- Features: Hardwood Floor
- Level: Upper
- Area: 182 Square Feet
- Dimensions: 13 x 14
Dining room
- Features: Built-in Features, Hardwood Floor
- Level: Main
- Area: 169 Square Feet
- Dimensions: 13 x 13
Family room
- Features: Bookcases, Gas Log Fireplace, Sliders, Hardwood Floor
- Level: Main
- Area: 228 Square Feet
- Dimensions: 12 x 19
Kitchen
- Features: Remodeled, Quartz Counters, Hardwood Floor
- Level: Main
- Area: 325 Square Feet
- Dimensions: 13 x 25
Living room
- Features: Hardwood Floor
- Level: Main
- Area: 169 Square Feet
- Dimensions: 13 x 13
Heating
- Forced Air, Oil
Cooling
- None
Appliances
- Included: Oven/Range, Microwave, Refrigerator, Dishwasher, Washer, Dryer, Water Heater
- Laundry: Main Level
Features
- Open Floorplan
- Basement: Unfinished,Concrete,Garage Access,Sump Pump
- Attic: Access Via Hatch
- Number of fireplaces: 1
Interior area
- Total structure area: 2,366
- Total interior livable area: 2,366 sqft
- Finished area above ground: 2,366
Property
Parking
- Total spaces: 6
- Parking features: Attached, Private
- Attached garage spaces: 2
- Has uncovered spaces: Yes
Features
- Patio & porch: Deck, Patio
- Exterior features: Awning(s), Breezeway, Fruit Trees
- Fencing: Partial
- Waterfront features: River Front, Water Community, Association Optional
Lot
- Size: 1.36 Acres
- Features: Subdivided, In Flood Zone, Wetlands, Level
Details
- Parcel number: 1154372
- Zoning: R-1
- Other equipment: Generator
Construction
Type & style
- Home type: SingleFamily
- Architectural style: Cape Cod
- Property subtype: Single Family Residence
Materials
- Wood Siding
- Foundation: Concrete Perimeter
- Roof: Asphalt
Condition
- New construction: No
- Year built: 1964
Utilities & green energy
- Sewer: Septic Tank
- Water: Public
- Utilities for property: Cable Available
Community & neighborhood
Security
- Security features: Security System
Location
- Region: Madison
HOA & financial
HOA
- Has HOA: Yes
- HOA fee: $100 annually
Price history
| Date | Event | Price |
|---|---|---|
| 10/18/2023 | Sold | $785,000-1.8%$332/sqft |
Source: | ||
| 9/6/2023 | Price change | $799,000-5.9%$338/sqft |
Source: | ||
| 8/25/2023 | Listed for sale | $849,000+51.6%$359/sqft |
Source: | ||
| 4/15/2013 | Sold | $560,000+2%$237/sqft |
Source: | ||
| 12/18/2012 | Listed for sale | $549,000+35.6%$232/sqft |
Source: Coldwell Banker Residential Brokerage - Madison Office #M9138073 Report a problem | ||
Public tax history
| Year | Property taxes | Tax assessment |
|---|---|---|
| 2025 | $13,734 +2% | $612,300 |
| 2024 | $13,471 -5.7% | $612,300 +28.4% |
| 2023 | $14,290 +2.5% | $476,800 +0.5% |
Find assessor info on the county website
Neighborhood: 06443
Nearby schools
GreatSchools rating
- 10/10J. Milton Jeffrey Elementary SchoolGrades: K-3Distance: 1.6 mi
- 9/10Walter C. Polson Upper Middle SchoolGrades: 6-8Distance: 1.6 mi
- 10/10Daniel Hand High SchoolGrades: 9-12Distance: 1.4 mi
Schools provided by the listing agent
- Elementary: JM Jeffrey
- High: Daniel Hand
Source: Smart MLS. This data may not be complete. We recommend contacting the local school district to confirm school assignments for this home.
Get pre-qualified for a loan
At Zillow Home Loans, we can pre-qualify you in as little as 5 minutes with no impact to your credit score.An equal housing lender. NMLS #10287.
Sell for more on Zillow
Get a Zillow Showcase℠ listing at no additional cost and you could sell for .
$1,077,200
2% more+$21,544
With Zillow Showcase(estimated)$1,098,744

