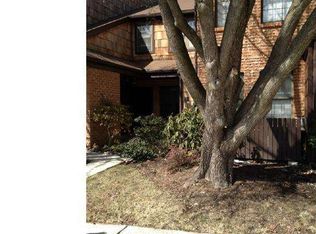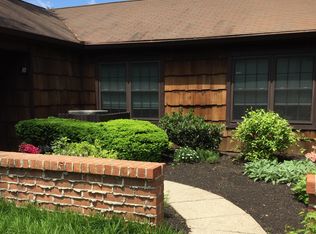Welcome to 46 Rittenhouse Court, a bright and sunny home offering two bedrooms and two full baths located in the highly sought after Springdell Village community of beautiful Chesterbrook. A wonderful opportunity to own a perfectly situated end unit condo in the top ranked Tredyffrin-Easttown School District. The entrance foyer has a convenient closet with stairs that lead up to the main level with an open living room and dining area featuring a double front window and open access to the office/den area. Enjoy cozy fires by the living room fireplace in cooler weather. In the warmer months, enjoy the double sliding glass doors that will lead you to the private balcony overlooking the scenery outdoors. An ideal spot for outdoor dining, relaxing, or entertaining. The eat-in kitchen features beautiful cabinets, a pantry closet, all new stainless steel appliances, tile backsplash and ceiling fan. The master suite features a sink with vanity area, large walk-in closet and a full master bath with an additional sink with cabinet, shower stall, medicine cabinet and tile floor. The second bedroom is nicely sized and offers double front windows and a large closet. A convenient full bath with tub/shower, medicine cabinet, fan and tile floor will be found in the hallway. The laundry/utility closet is a sizable walk-in closet with storage shelves. This condo is in a great location, close to Gateway Shopping Center, King of Prussia, Wilson and Valley Forge parks, Valley Forge Elementary and Middle Schools plus the shopping, dining, and trains of the Main Line. All this plus the top rated TE School District. This is the one you've been looking for...welcome home!
This property is off market, which means it's not currently listed for sale or rent on Zillow. This may be different from what's available on other websites or public sources.

