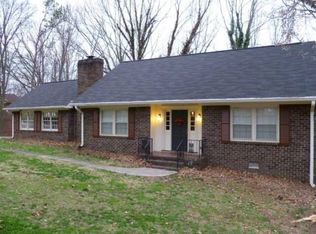Recently renovated 4-sided brick home with a gorgeous sunset view from this mountain top setting. Nearly 2100 sq.ft. heated on main level, plus a complete in-law basement living area with nearly 1,000 sq.ft. including a separate den with fireplace, full second kitchen w/breakfast area, bedroom, full bath, second laundry, and office or second 2nd bedroom. The main level living arrangement includes, 3 bedrooms, 2 tile baths, a large formal living room, dining room, custom kitchen with granite countertops & stainless appliances, breakfast area with bay window, den with fireplace, and many other extras. Enjoy the view from this huge screened porch with hot tub, or from the spacious open sun deck.
This property is off market, which means it's not currently listed for sale or rent on Zillow. This may be different from what's available on other websites or public sources.

