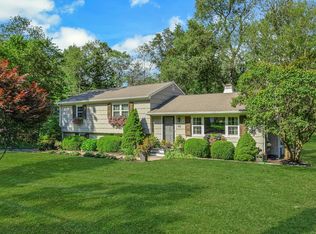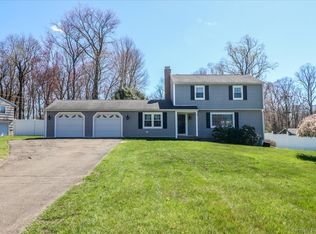Sold for $540,000
$540,000
46 Ridgedale Road, Bethel, CT 06801
3beds
1,610sqft
Single Family Residence
Built in 1968
0.49 Acres Lot
$581,600 Zestimate®
$335/sqft
$3,347 Estimated rent
Home value
$581,600
$518,000 - $651,000
$3,347/mo
Zestimate® history
Loading...
Owner options
Explore your selling options
What's special
Welcome to 46 Ridgedale Rd, a delightful Colonial home nestled in the heart of Chimney Heights in Bethel, Connecticut. Built in 1968, this well-maintained residence offers 1,610 sq ft of living space, with hardwood floors throughout (with exception of the family room), featuring 3 spacious bedrooms, 1.5 bathrooms and 1 car garage. The property sits on a generous 0.49-acre level lot in a peaceful neighborhood. Inside, you'll find a two-story layout with lots of natural light. The main floor includes an ample living room, an updated kitchen with granite countertops, and a dining area perfect for family meals. On the main floor you will also find the family room, with a beautiful brick fireplace (with stove insert), a built-in bookshelf and a sliding door to the patio. The bedrooms are located on the upper floor, providing privacy and comfort. This home boasts a large flat backyard, ideal for outdoor activities and gatherings on the paver patio. *City Water and City Sewer*. Low maintenance and durable Vinyl Siding. Plenty of storage options in the basement, as well as in the attic. Conveniently situated minutes from i84, and near major department stores (Walmart, Target), restaurants, grocery stores and coffee shops. Take a short drive to the historic Downtown Bethel and enjoy fine dining and entertainment. Schedule your showing today!
Zillow last checked: 8 hours ago
Listing updated: September 20, 2024 at 06:15am
Listed by:
Lighthouse Team at Exp Realty,
Alex De Camargo 203-312-6287,
eXp Realty 866-828-3951,
Co-Listing Agent: Sonia Havasi 203-942-6391,
eXp Realty
Bought with:
Dave Miceli, RES.0806257
The Brokerage of New England
Source: Smart MLS,MLS#: 24037619
Facts & features
Interior
Bedrooms & bathrooms
- Bedrooms: 3
- Bathrooms: 2
- Full bathrooms: 1
- 1/2 bathrooms: 1
Primary bedroom
- Level: Upper
Bedroom
- Level: Upper
Bedroom
- Level: Upper
Dining room
- Level: Main
Family room
- Level: Main
Kitchen
- Level: Main
Living room
- Level: Main
Heating
- Baseboard, Oil
Cooling
- Window Unit(s)
Appliances
- Included: Oven/Range, Microwave, Refrigerator, Dishwasher, Washer, Dryer, Water Heater
Features
- Basement: Full,Unfinished
- Attic: Access Via Hatch
- Number of fireplaces: 1
Interior area
- Total structure area: 1,610
- Total interior livable area: 1,610 sqft
- Finished area above ground: 1,610
Property
Parking
- Total spaces: 1
- Parking features: Attached
- Attached garage spaces: 1
Features
- Patio & porch: Patio
Lot
- Size: 0.49 Acres
- Features: Level
Details
- Parcel number: 4129
- Zoning: R-20
Construction
Type & style
- Home type: SingleFamily
- Architectural style: Colonial
- Property subtype: Single Family Residence
Materials
- Vinyl Siding
- Foundation: Concrete Perimeter
- Roof: Asphalt
Condition
- New construction: No
- Year built: 1968
Utilities & green energy
- Sewer: Public Sewer
- Water: Public
Community & neighborhood
Location
- Region: Bethel
Price history
| Date | Event | Price |
|---|---|---|
| 9/19/2024 | Sold | $540,000-3.4%$335/sqft |
Source: | ||
| 8/7/2024 | Listed for sale | $559,000$347/sqft |
Source: | ||
Public tax history
| Year | Property taxes | Tax assessment |
|---|---|---|
| 2025 | $8,044 +4.3% | $264,530 |
| 2024 | $7,716 +2.6% | $264,530 |
| 2023 | $7,521 +8.2% | $264,530 +31.7% |
Find assessor info on the county website
Neighborhood: 06801
Nearby schools
GreatSchools rating
- 8/10Ralph M. T. Johnson SchoolGrades: 3-5Distance: 1.8 mi
- 8/10Bethel Middle SchoolGrades: 6-8Distance: 2 mi
- 8/10Bethel High SchoolGrades: 9-12Distance: 2.2 mi
Get pre-qualified for a loan
At Zillow Home Loans, we can pre-qualify you in as little as 5 minutes with no impact to your credit score.An equal housing lender. NMLS #10287.
Sell for more on Zillow
Get a Zillow Showcase℠ listing at no additional cost and you could sell for .
$581,600
2% more+$11,632
With Zillow Showcase(estimated)$593,232

