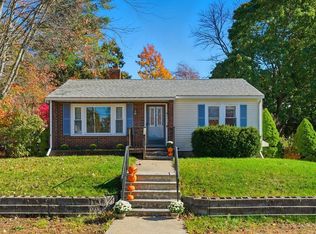Closed
Listed by:
Beth A Wiggins,
Your Next Move Realty LLC 603-441-4034
Bought with: EXP Realty
$440,000
46 Richardson Street, Rochester, NH 03867
4beds
1,632sqft
Single Family Residence
Built in 1952
9,583.2 Square Feet Lot
$464,900 Zestimate®
$270/sqft
$2,904 Estimated rent
Home value
$464,900
$404,000 - $539,000
$2,904/mo
Zestimate® history
Loading...
Owner options
Explore your selling options
What's special
CHARMING CAPE-STYLE HOME!! This home has modern updates and is a prime location. Welcome to this beautifully maintained 4 bedroom, 2 bathroom home with a full dormer. Perfectly situated in a quiet, centrally located neighborhood near the hospital and downtown. This home combines timeless charm with modern conveniences making it the perfect choice for anyone that is seeking comfort and convenience. Two large bedrooms and a full bathroom with hardwood flooring upstairs; two additional bedrooms and a 3/4 bath with walk in shower downstairs. Newer heat system, roof and hot water tank for peace of mind. Finished bonus room in the basement. Newly updated refrigerator, dishwasher, washer and dryer plus a portable generator for added convenience. Large, fully fenced backyard and 3 season room for entertaining, gardening or pets. One car garage with direct access to the home. Don't miss your chance to own this move-in-ready home!
Zillow last checked: 8 hours ago
Listing updated: January 08, 2025 at 01:12pm
Listed by:
Beth A Wiggins,
Your Next Move Realty LLC 603-441-4034
Bought with:
Anne B Honkonen
EXP Realty
Source: PrimeMLS,MLS#: 5023023
Facts & features
Interior
Bedrooms & bathrooms
- Bedrooms: 4
- Bathrooms: 2
- Full bathrooms: 1
- 3/4 bathrooms: 1
Heating
- Oil, Baseboard
Cooling
- None
Appliances
- Included: Dishwasher, Dryer, Microwave, Washer, Gas Stove, Electric Water Heater
- Laundry: In Basement
Features
- Kitchen/Living, Walk-In Closet(s)
- Flooring: Hardwood, Laminate
- Basement: Bulkhead,Concrete,Concrete Floor,Partially Finished,Interior Access,Basement Stairs,Interior Entry
Interior area
- Total structure area: 2,244
- Total interior livable area: 1,632 sqft
- Finished area above ground: 1,428
- Finished area below ground: 204
Property
Parking
- Total spaces: 1
- Parking features: Paved
- Garage spaces: 1
Accessibility
- Accessibility features: 1st Floor 3/4 Bathroom, 1st Floor Bedroom
Features
- Levels: 1.75
- Stories: 1
- Exterior features: Shed
- Fencing: Full
Lot
- Size: 9,583 sqft
- Features: Level
Details
- Parcel number: RCHEM0128B0112L0000
- Zoning description: Residential
- Other equipment: Portable Generator
Construction
Type & style
- Home type: SingleFamily
- Architectural style: Cape
- Property subtype: Single Family Residence
Materials
- Vinyl Siding
- Foundation: Concrete
- Roof: Asphalt Shingle
Condition
- New construction: No
- Year built: 1952
Utilities & green energy
- Electric: 200+ Amp Service, Generator
- Sewer: Public Sewer
- Utilities for property: Cable Available, Propane
Community & neighborhood
Location
- Region: Rochester
Price history
| Date | Event | Price |
|---|---|---|
| 1/8/2025 | Sold | $440,000-2.2%$270/sqft |
Source: | ||
| 12/15/2024 | Contingent | $450,000$276/sqft |
Source: | ||
| 12/5/2024 | Price change | $450,000-3.2%$276/sqft |
Source: | ||
| 11/22/2024 | Listed for sale | $465,000+32.9%$285/sqft |
Source: | ||
| 8/10/2022 | Sold | $350,000+6.4%$214/sqft |
Source: | ||
Public tax history
| Year | Property taxes | Tax assessment |
|---|---|---|
| 2024 | $5,009 -11.4% | $337,300 +53.5% |
| 2023 | $5,655 +1.8% | $219,700 |
| 2022 | $5,554 +2.5% | $219,700 |
Find assessor info on the county website
Neighborhood: 03867
Nearby schools
GreatSchools rating
- 4/10William Allen SchoolGrades: K-5Distance: 0.6 mi
- 3/10Rochester Middle SchoolGrades: 6-8Distance: 1.2 mi
- 5/10Spaulding High SchoolGrades: 9-12Distance: 1.4 mi
Get pre-qualified for a loan
At Zillow Home Loans, we can pre-qualify you in as little as 5 minutes with no impact to your credit score.An equal housing lender. NMLS #10287.
