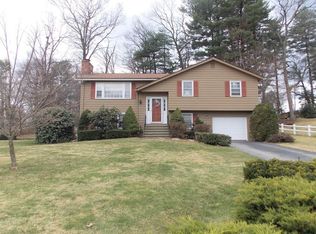Sold for $590,000
$590,000
46 Richard Rd, Marlborough, MA 01752
4beds
1,944sqft
Single Family Residence
Built in 1967
0.63 Acres Lot
$600,800 Zestimate®
$303/sqft
$3,549 Estimated rent
Home value
$600,800
$553,000 - $655,000
$3,549/mo
Zestimate® history
Loading...
Owner options
Explore your selling options
What's special
Open House Saturday from 12-2 and Sunday 12-1 Welcome to 46 Richard Rd a well cared for home with 4 good sized bedrooms with a bright and sunny open feel with original hardwood floors. The kitchen is perfect for large gatherings with great views of the pool and nature in the back yard. The Sun room is the perfect place for that morning coffee and enjoy the Pool with plenty of running room for kids and their friends. This home has a fenced in yard which is excellent for pet owners. This home is located in a quiet neighborhood and close to Memorial Beach and recreation area. See Floor plans in Photos
Zillow last checked: 8 hours ago
Listing updated: November 07, 2024 at 12:11pm
Listed by:
Robert Tunnera 508-414-0838,
Tunnera Real Estate 508-414-0838,
Robert Tunnera 508-414-0838
Bought with:
Kay Reed
Keller Williams Pinnacle MetroWest
Source: MLS PIN,MLS#: 73297330
Facts & features
Interior
Bedrooms & bathrooms
- Bedrooms: 4
- Bathrooms: 2
- Full bathrooms: 1
- 1/2 bathrooms: 1
Primary bedroom
- Features: Flooring - Hardwood
- Level: Second
Bedroom 2
- Features: Flooring - Hardwood
- Level: Second
Bedroom 3
- Features: Flooring - Hardwood
- Level: Second
Bedroom 4
- Features: Flooring - Wall to Wall Carpet
- Level: Basement
Primary bathroom
- Features: No
Bathroom 1
- Features: Bathroom - Full
- Level: Second
Bathroom 2
- Features: Bathroom - Half, Flooring - Stone/Ceramic Tile, Dryer Hookup - Dual, Washer Hookup
- Level: Basement
Dining room
- Features: Flooring - Hardwood, Closet - Double
- Level: Main,First
Kitchen
- Features: Ceiling Fan(s), Flooring - Laminate, Window(s) - Bay/Bow/Box, Dining Area, Countertops - Stone/Granite/Solid, Kitchen Island, Exterior Access, Open Floorplan, Recessed Lighting
- Level: Main,First
Living room
- Features: Flooring - Wall to Wall Carpet, Cable Hookup, Exterior Access
- Level: Basement
Heating
- Electric Baseboard, Electric
Cooling
- Window Unit(s)
Appliances
- Included: Electric Water Heater, Range, Dishwasher, Disposal, Refrigerator
- Laundry: Bathroom - Half, Flooring - Stone/Ceramic Tile, In Basement
Features
- Slider, Ceiling - Half-Vaulted, Sun Room, Internet Available - Unknown
- Flooring: Vinyl, Carpet, Hardwood, Flooring - Wall to Wall Carpet
- Doors: Insulated Doors
- Windows: Skylight(s), Insulated Windows
- Basement: Crawl Space,Interior Entry,Concrete,Unfinished
- Number of fireplaces: 1
- Fireplace features: Living Room
Interior area
- Total structure area: 1,944
- Total interior livable area: 1,944 sqft
Property
Parking
- Total spaces: 4
- Parking features: Attached, Garage Door Opener, Storage, Insulated, Paved Drive, Off Street, Driveway, Paved
- Attached garage spaces: 1
- Uncovered spaces: 3
Accessibility
- Accessibility features: No
Features
- Levels: Multi/Split
- Patio & porch: Deck - Wood, Patio
- Exterior features: Deck - Wood, Patio, Pool - Inground, Rain Gutters, Storage, Fenced Yard, Garden
- Has private pool: Yes
- Pool features: In Ground
- Fencing: Fenced/Enclosed,Fenced
- Waterfront features: Beach Access, Lake/Pond, Walk to, 3/10 to 1/2 Mile To Beach, Beach Ownership(Public)
Lot
- Size: 0.63 Acres
- Features: Corner Lot, Wooded, Easements, Gentle Sloping
Details
- Foundation area: 9999
- Parcel number: M:007 B:076 L:000,607685
- Zoning: Res
Construction
Type & style
- Home type: SingleFamily
- Property subtype: Single Family Residence
Materials
- Frame
- Foundation: Concrete Perimeter
- Roof: Shingle,Rubber
Condition
- Year built: 1967
Utilities & green energy
- Electric: Circuit Breakers, 200+ Amp Service
- Sewer: Public Sewer
- Water: Public
- Utilities for property: for Electric Range, for Electric Oven
Green energy
- Energy efficient items: Thermostat
Community & neighborhood
Community
- Community features: Pool, Park, Golf, Public School
Location
- Region: Marlborough
Other
Other facts
- Listing terms: Contract
- Road surface type: Paved
Price history
| Date | Event | Price |
|---|---|---|
| 11/7/2024 | Sold | $590,000-1.5%$303/sqft |
Source: MLS PIN #73297330 Report a problem | ||
| 6/29/2024 | Listing removed | $599,000$308/sqft |
Source: MLS PIN #73241686 Report a problem | ||
| 6/12/2024 | Contingent | $599,000$308/sqft |
Source: MLS PIN #73241686 Report a problem | ||
| 6/7/2024 | Price change | $599,000-7.8%$308/sqft |
Source: MLS PIN #73241686 Report a problem | ||
| 5/23/2024 | Listed for sale | $649,900$334/sqft |
Source: MLS PIN #73241686 Report a problem | ||
Public tax history
| Year | Property taxes | Tax assessment |
|---|---|---|
| 2025 | $5,394 +3.1% | $547,100 +7.1% |
| 2024 | $5,232 -5% | $510,900 +7% |
| 2023 | $5,510 +1.8% | $477,500 +15.7% |
Find assessor info on the county website
Neighborhood: Kings View/ Miles Standish
Nearby schools
GreatSchools rating
- 5/10Charles Jaworek SchoolGrades: K-5Distance: 0.4 mi
- 5/101 Lt Charles W. Whitcomb SchoolGrades: 6-8Distance: 1.4 mi
- 4/10Marlborough High SchoolGrades: 9-12Distance: 1.1 mi
Schools provided by the listing agent
- Elementary: Jaworek
- Middle: Whitcomb
- High: Amsa, Mhs, Av
Source: MLS PIN. This data may not be complete. We recommend contacting the local school district to confirm school assignments for this home.
Get a cash offer in 3 minutes
Find out how much your home could sell for in as little as 3 minutes with a no-obligation cash offer.
Estimated market value$600,800
Get a cash offer in 3 minutes
Find out how much your home could sell for in as little as 3 minutes with a no-obligation cash offer.
Estimated market value
$600,800
