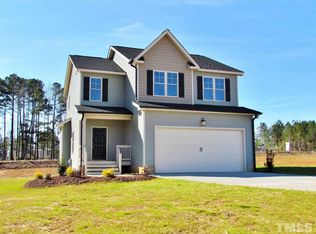Sold for $324,000 on 05/01/24
$324,000
46 Rhododendron Drive, Middlesex, NC 27557
3beds
1,617sqft
Single Family Residence
Built in 2019
2,178 Square Feet Lot
$314,500 Zestimate®
$200/sqft
$2,002 Estimated rent
Home value
$314,500
$299,000 - $330,000
$2,002/mo
Zestimate® history
Loading...
Owner options
Explore your selling options
What's special
Peaceful one-story living in the Flowers Hill East community of Middlesex now available! Built in 2019, this beautiful 3 BR / 2 bathroom ranch offers a functional and open floor plan ideal for entertaining or relaxing. As you make your way past the charm of the covered front porch and through the front door, either take a left into the spacious kitchen with abundant white cabinetry, granite countertops and stainless steel appliances, or head straight to the living room to enjoy the vaulted ceiling and cozy gas fireplace. The spacious primary suite to the left of the home is thoughtfully complemented by two secondary rooms and a full bath on the right. The inviting backyard deck and patio spaces provide the perfect outlet for enjoying the fenced in part of the more than half acre parcel! Additional features include a two-car garage and mudroom with nearby laundry...and no HOA! Convenient to community parks, HW64, Wendell and a short drive to all of the offerings of Raleigh and Durham! Don't miss this one!
Zillow last checked: 8 hours ago
Listing updated: May 01, 2024 at 12:26pm
Listed by:
Gregory Peterson 919-322-8011,
Choice Residential Real Estate, LLC
Bought with:
A Non Member
A Non Member
Source: Hive MLS,MLS#: 100433490 Originating MLS: Johnston County Association of REALTORS
Originating MLS: Johnston County Association of REALTORS
Facts & features
Interior
Bedrooms & bathrooms
- Bedrooms: 3
- Bathrooms: 2
- Full bathrooms: 2
Primary bedroom
- Level: Main
- Dimensions: 14.5 x 13.3
Bedroom 2
- Level: Main
- Dimensions: 10.5 x 11.3
Bedroom 3
- Level: Main
- Dimensions: 10 x 11.3
Kitchen
- Level: Main
- Dimensions: 14.5 x 12.2
Laundry
- Level: Main
- Dimensions: 7 x 5
Living room
- Level: Main
- Dimensions: 20.5 x 15.3
Other
- Description: Patio
- Level: Main
- Dimensions: 10 x 14
Other
- Description: Deck
- Level: Main
- Dimensions: 12 x 10
Other
- Description: Porch
- Level: Main
- Dimensions: 6 x 18
Other
- Description: Garage
- Level: Main
- Dimensions: 21.6 x 21.2
Heating
- Forced Air, Electric
Cooling
- Central Air
Features
- Master Downstairs, Walk-in Closet(s), Vaulted Ceiling(s), Ceiling Fan(s), Pantry, Blinds/Shades, Gas Log, Walk-In Closet(s)
- Has fireplace: Yes
- Fireplace features: Gas Log
Interior area
- Total structure area: 1,617
- Total interior livable area: 1,617 sqft
Property
Parking
- Total spaces: 2
- Parking features: Garage Faces Front, Attached
- Has attached garage: Yes
Features
- Levels: One
- Stories: 1
- Patio & porch: Covered, Deck, Patio, Porch
- Fencing: Back Yard,Full,Wood
Lot
- Size: 2,178 sqft
Details
- Parcel number: 11n02046d
- Zoning: AR
- Special conditions: Standard
Construction
Type & style
- Home type: SingleFamily
- Property subtype: Single Family Residence
Materials
- Vinyl Siding
- Foundation: Raised
- Roof: Shingle
Condition
- New construction: No
- Year built: 2019
Utilities & green energy
- Sewer: Septic Tank
- Water: Public
- Utilities for property: Water Available
Community & neighborhood
Location
- Region: Middlesex
- Subdivision: Other
Other
Other facts
- Listing agreement: Exclusive Right To Sell
- Listing terms: Cash,Conventional,VA Loan
- Road surface type: Paved
Price history
| Date | Event | Price |
|---|---|---|
| 5/1/2024 | Sold | $324,000-2.6%$200/sqft |
Source: | ||
| 4/8/2024 | Pending sale | $332,499$206/sqft |
Source: | ||
| 4/2/2024 | Price change | $332,499-0.7%$206/sqft |
Source: | ||
| 3/18/2024 | Price change | $334,900-4.3%$207/sqft |
Source: | ||
| 3/15/2024 | Listed for sale | $349,900+53.5%$216/sqft |
Source: | ||
Public tax history
| Year | Property taxes | Tax assessment |
|---|---|---|
| 2025 | $2,080 +19.9% | $327,590 +53% |
| 2024 | $1,734 +1.2% | $214,130 |
| 2023 | $1,713 -4.8% | $214,130 |
Find assessor info on the county website
Neighborhood: 27557
Nearby schools
GreatSchools rating
- 8/10Corinth-Holders Elementary SchoolGrades: PK-5Distance: 3.2 mi
- 5/10Archer Lodge MiddleGrades: 6-8Distance: 7.4 mi
- 6/10Corinth-Holders High SchoolGrades: 9-12Distance: 5.4 mi

Get pre-qualified for a loan
At Zillow Home Loans, we can pre-qualify you in as little as 5 minutes with no impact to your credit score.An equal housing lender. NMLS #10287.
