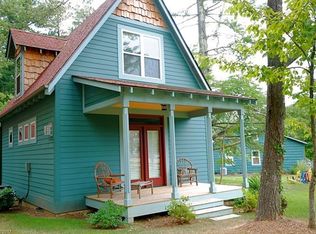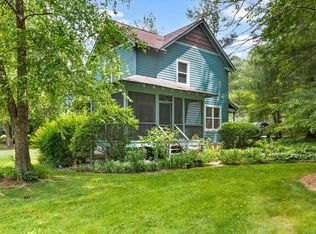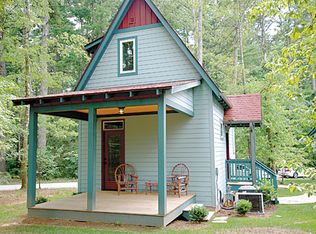Your chance to own either a primary home that could be lock and leave or a second home with the opportunity to lease short term in a vacation rental program in the areas destination resort style community, Highland Lake Village. Next door to Award Wining Season's Restaurant and The Park at Flat Rock. Professionally decorated including "Shabby Chic" furniture package, custom interior trim, Screen Porch and More! Unique setting on Farm & Garden. Deed Restricted, Secure and Serene! A must see in Beautiful Highland Lake Village!
This property is off market, which means it's not currently listed for sale or rent on Zillow. This may be different from what's available on other websites or public sources.


