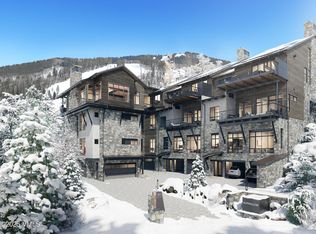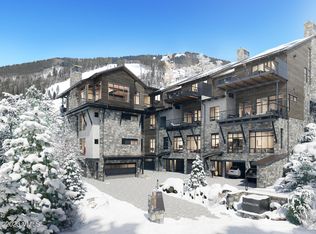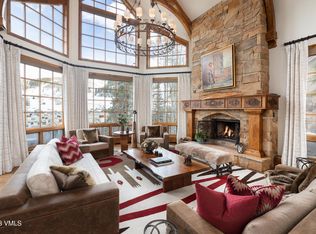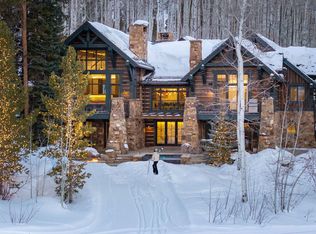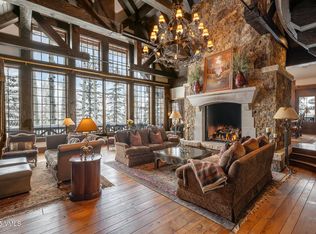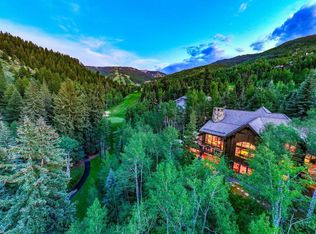This is your opportunity to own the epitome of high end, modern real estate in Beaver Creek. Be one of only four owners in this intimate collection of Alpenglow Residences. Thoughtfully designed by Hans Berglund, carefully crafted by Summit Habitats, this is for the most discerning buyer in the Beaver Creek market - offering unparalleled ski-in and ski-out access to Strawberry Park and Centennial Lifts.
The interiors will be an elegant, light, bright and modern design, featuring high vaulted ceilings, Sub-Zero refrigeration, Wolf appliances, Zephyr wine storage, oxygenated primary bedroom, two steam showers, four sets of washer/dryers, Weiland doors, and commercial elevator. Each residence will have ski locker rooms, impressive outdoor heated space, and three car garage plus covered carport for fourth vehicle.
Residence Three is an exquisite south-facing end residence and the crown jewel of the four available properties. With seven bedrooms, hearth room, office and two different living spaces, it boasts the most generous size, ensuring comfort and luxury for you and your guests. As you step inside, be captivated by the breathtaking views of the ski slopes, creating an enchanting backdrop throughout the year.
Currently these residences are under construction with an estimated delivery of Spring 2026. Please note: we are in the midst of the development and building plans are subject to change. Scheduled pricing changes are TBD. Residence images are conceptual renderings intended to demonstrate final outcome of each residence. The exact orientation, views, window configurations, furniture, features, ceiling heights, square footage and design elements are subject to change.
For sale
$22,500,000
46 Red Spruce Ln #3, Avon, CO 81620
7beds
8,119sqft
Est.:
Townhouse
Built in ----
0.47 Acres Lot
$-- Zestimate®
$2,771/sqft
$-- HOA
What's special
Ski-in and ski-out accessSub-zero refrigerationCommercial elevatorHearth roomSeven bedroomsImpressive outdoor heated spaceSouth-facing end residence
- 170 days |
- 611 |
- 16 |
Zillow last checked: 8 hours ago
Listing updated: August 26, 2025 at 01:19pm
Listed by:
Chadd Ziegler 970-445-0122,
Christiania Realty, Inc.,
Christie Huidekoper 203-505-4282
Source: VMLS,MLS#: 1012145
Tour with a local agent
Facts & features
Interior
Bedrooms & bathrooms
- Bedrooms: 7
- Bathrooms: 8
- Full bathrooms: 5
- 3/4 bathrooms: 2
- 1/2 bathrooms: 1
Cooling
- Gas, Zoned
Appliances
- Included: Built-In Electric Oven, Built-In Gas Oven, Dishwasher, ENERGY STAR Qualified Dishwasher, ENERGY STAR Qualified Freezer, ENERGY STAR Qualified Refrigerator, ENERGY STAR Qualified Water Heater, Microwave, Range, Range Hood, Washer/Dryer, Wine Cooler
- Laundry: Electric Dryer Hookup, Washer Hookup, Other
Features
- Elevator, Vaulted Ceiling(s), Wired for Cable, See Remarks, Steam Shower
- Flooring: Carpet, Stone, Tile, Wood
- Windows: ENERGY STAR Qualified Windows
- Has basement: No
- Has fireplace: Yes
- Fireplace features: Gas
Interior area
- Total structure area: 8,119
- Total interior livable area: 8,119 sqft
Property
Parking
- Total spaces: 5
- Parking features: Carport, Garage, Heated Driveway, Heated Garage, Storage
- Garage spaces: 3
- Has carport: Yes
- Has uncovered spaces: Yes
Features
- Levels: Multi/Split
- Stories: 4
- Entry location: 1
- Patio & porch: Deck, Patio
- Has spa: Yes
- Spa features: Spa/Hot Tub
- Has view: Yes
- View description: Mountain(s), Ski Slopes, South Facing, Trees/Woods, Valley, See Remarks
Lot
- Size: 0.47 Acres
- Features: City Lot, See Remarks
Details
- Parcel number: 210524113010
- Zoning: PUD
- Special conditions: Standard
Construction
Type & style
- Home type: Townhouse
- Property subtype: Townhouse
Materials
- Foam Insulation, Frame, Stone, Stucco, Wood Siding
- Foundation: Poured in Place
- Roof: Metal,Shake,Synthetic
Condition
- Major remodel year: 2026
Utilities & green energy
- Water: Public
- Utilities for property: Cable Available, Electricity Available, Natural Gas Available, Phone Available, Sewer Available, Snow Removal, Trash
Community & HOA
Community
- Features: Cross Country Trail(s), Shuttle Service, Trail(s)
- Subdivision: Alpenglow Residences
HOA
- Has HOA: Yes
- Amenities included: See Remarks
- Services included: Common Area Maintenance, Snow Removal
Location
- Region: Avon
Financial & listing details
- Price per square foot: $2,771/sqft
- Date on market: 6/24/2025
- Cumulative days on market: 170 days
- Listing terms: Cash,New Loan
- Electric utility on property: Yes
- Road surface type: All Year
Estimated market value
Not available
Estimated sales range
Not available
Not available
Price history
Price history
| Date | Event | Price |
|---|---|---|
| 6/24/2025 | Listed for sale | $22,500,000$2,771/sqft |
Source: | ||
Public tax history
Public tax history
Tax history is unavailable.BuyAbility℠ payment
Est. payment
$127,859/mo
Principal & interest
$112297
Home insurance
$7875
Property taxes
$7687
Climate risks
Neighborhood: 81620
Nearby schools
GreatSchools rating
- 4/10Avon Elementary SchoolGrades: K-5Distance: 2.5 mi
- 6/10Homestake Peak SchoolGrades: PK-8Distance: 2.6 mi
- 6/10Battle Mountain High SchoolGrades: 9-12Distance: 4.4 mi
- Loading
- Loading
