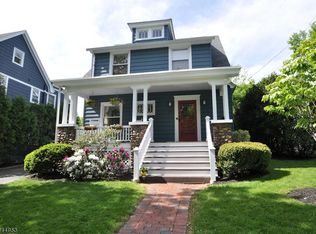4 BR/1.1 bath colonial in A+ neighborhood, a few blocks from town/train. 3 finished levels + basement and room for expansion out back! Hardwd flrs, stained glass windows & charming details abound. An inviting front porch welcomes you home. 1st flr has spacious living rm, formal dining rm, eat-in kitchen and fam rm with lots of sunlight. Sliding doors lead to patio which overlooks fully fenced, prof landscaped backyard. 3 Bedrooms plus office and full bath on 2nd flr. Third flr finished as Master BR with vaulted ceiling could also be bonus playroom, den/media room or large home office. Lower level offers rec rm, laundry rm & access to garage.
This property is off market, which means it's not currently listed for sale or rent on Zillow. This may be different from what's available on other websites or public sources.
