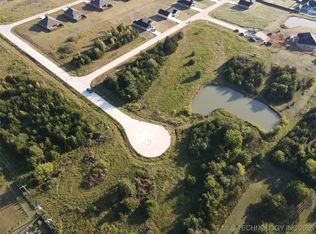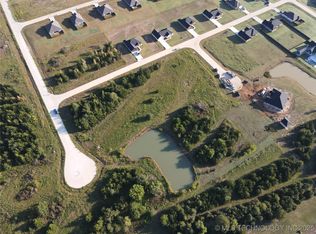Sold for $645,000 on 07/18/25
$645,000
46 Red Cedar Cir, Durant, OK 74701
3beds
2,849sqft
Single Family Residence
Built in 2022
0.74 Acres Lot
$645,800 Zestimate®
$226/sqft
$1,929 Estimated rent
Home value
$645,800
Estimated sales range
Not available
$1,929/mo
Zestimate® history
Loading...
Owner options
Explore your selling options
What's special
This stunning custom-built smart home, completed in 2022 with numerous upgrades including a theatre room, office, shop and new gunite pool. The open-plan living area features built-ins, a brick corner fireplace with gas logs (and a fluted chimney for wood), and a stylish dining room with a contrasting brick wall. The kitchen is equipped with a propane cooktop, double oven, under-counter microwave, ice maker, island, quartz countertops, farmhouse sink, and a large pantry with double doors. The spacious Master Suite includes a luxurious bathroom with double sinks, oversized tub, heated flooring, and a walk-in shower, plus a large closet that connects to a beautiful laundry room with built-ins, and a work space. The home features custom window coverings, a tankless water heater, and a charming mudroom. The 3-car garage accommodates large vehicles and includes a safe room, attic lift, generator plug, and a third bay with doors on both ends for easy access to the backyard shop building. With the heated pool and a shop the backyard is ready for your outdoor entertaining Schedule your showing today!
Zillow last checked: 8 hours ago
Listing updated: July 20, 2025 at 06:29pm
Listed by:
Spencer Barnett 918-504-8971,
Impact Realty, LLC.
Bought with:
Karen Williams, 174453
Active Real Estate
Source: MLS Technology, Inc.,MLS#: 2523317 Originating MLS: MLS Technology
Originating MLS: MLS Technology
Facts & features
Interior
Bedrooms & bathrooms
- Bedrooms: 3
- Bathrooms: 3
- Full bathrooms: 2
- 1/2 bathrooms: 1
Primary bedroom
- Description: Master Bedroom,Private Bath,Walk-in Closet
- Level: First
Primary bathroom
- Description: Master Bath,Bathtub,Double Sink,Full Bath,Separate Shower
- Level: First
Bathroom
- Description: Hall Bath,Shower Only
- Level: First
Bonus room
- Description: Additional Room,
- Level: First
Dining room
- Description: Dining Room,
- Level: First
Kitchen
- Description: Kitchen,Island,Pantry
- Level: First
Living room
- Description: Living Room,Fireplace
- Level: First
Office
- Description: Office,Bookcase
- Level: First
Utility room
- Description: Utility Room,Inside,Separate,Sink
- Level: First
Heating
- Central, Propane
Cooling
- Central Air
Appliances
- Included: Built-In Oven, Cooktop, Double Oven, Dishwasher, Disposal, Gas Water Heater, Ice Maker, Microwave, Oven, Range, Refrigerator, PlumbedForIce Maker
- Laundry: Washer Hookup, Electric Dryer Hookup
Features
- Attic, High Ceilings, Quartz Counters, Stone Counters, Vaulted Ceiling(s), Ceiling Fan(s), Electric Oven Connection, Gas Range Connection
- Flooring: Tile, Vinyl
- Windows: Vinyl
- Basement: None
- Number of fireplaces: 1
- Fireplace features: Gas Log
Interior area
- Total structure area: 2,849
- Total interior livable area: 2,849 sqft
Property
Parking
- Total spaces: 3
- Parking features: Attached, Garage, Storage
- Attached garage spaces: 3
Features
- Levels: One
- Stories: 1
- Patio & porch: Covered, Patio, Porch
- Exterior features: Concrete Driveway, Sprinkler/Irrigation, Rain Gutters
- Pool features: Gunite, In Ground
- Fencing: Decorative,Other,Privacy
Lot
- Size: 0.74 Acres
- Features: Cul-De-Sac
Details
- Additional structures: Storage, Workshop
- Parcel number: 044500000030000000
Construction
Type & style
- Home type: SingleFamily
- Architectural style: Craftsman
- Property subtype: Single Family Residence
Materials
- Brick, Wood Siding, Wood Frame
- Foundation: Slab
- Roof: Asphalt,Fiberglass
Condition
- Year built: 2022
Utilities & green energy
- Electric: Generator Hookup
- Sewer: Aerobic Septic
- Water: Rural
- Utilities for property: Electricity Available, Natural Gas Available, Water Available
Community & neighborhood
Security
- Security features: Safe Room Interior, Smoke Detector(s)
Community
- Community features: Gutter(s), Sidewalks
Location
- Region: Durant
- Subdivision: The Grove
HOA & financial
HOA
- Has HOA: Yes
- HOA fee: $240 annually
- Amenities included: None
Other
Other facts
- Listing terms: Conventional,FHA,USDA Loan,VA Loan
Price history
| Date | Event | Price |
|---|---|---|
| 7/18/2025 | Sold | $645,000$226/sqft |
Source: | ||
| 6/24/2025 | Pending sale | $645,000$226/sqft |
Source: | ||
| 6/1/2025 | Listed for sale | $645,000-0.8%$226/sqft |
Source: | ||
| 5/30/2025 | Listing removed | $650,000$228/sqft |
Source: | ||
| 4/30/2025 | Price change | $650,000-5.2%$228/sqft |
Source: | ||
Public tax history
Tax history is unavailable.
Neighborhood: 74701
Nearby schools
GreatSchools rating
- 6/10Silo Elementary SchoolGrades: PK-5Distance: 6.2 mi
- 8/10Silo Middle SchoolGrades: 6-8Distance: 6.2 mi
- 6/10Silo High SchoolGrades: 9-12Distance: 6.2 mi
Schools provided by the listing agent
- Elementary: Silo
- High: Silo
- District: Silo - Sch Dist (SI1)
Source: MLS Technology, Inc.. This data may not be complete. We recommend contacting the local school district to confirm school assignments for this home.

Get pre-qualified for a loan
At Zillow Home Loans, we can pre-qualify you in as little as 5 minutes with no impact to your credit score.An equal housing lender. NMLS #10287.

