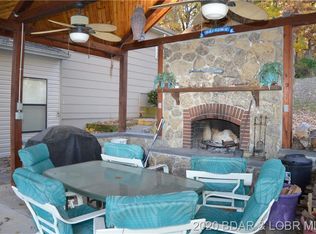Sold
Price Unknown
46 Raven Rd, Eldon, MO 65026
4beds
3,706sqft
SingleFamily
Built in 2008
9,583 Square Feet Lot
$844,000 Zestimate®
$--/sqft
$1,507 Estimated rent
Home value
$844,000
$793,000 - $903,000
$1,507/mo
Zestimate® history
Loading...
Owner options
Explore your selling options
What's special
Stunning all brick custom LF home w/ main level living! Wide open spaces start with vaulted ceilings in the great room and a window wall to the lake. Amazing kitchen offers beautiful custom maple cabinets, hardwood floors, 9 ft. granite island, gas cooktop, dbl ovens, backsplash, pantry, and stainless appliances. Entertaining is a breeze with the screened porch right off of the kitchen/dining areas and a very nice lakeside covered patio with wood clad ceiling. The master suite is fit for a king & queen boasting a jetted tub, walk-in tiled shower & large walk-in closet with built-ins. The lower level offers a family rm with fireplace, 2 more br's, bath, and easy access to the 2 well dock. Huge workshop/storage area,level driveway,2-car attached garage, beautiful mature landscaping, and a great no-wake cove location by water and close to restaurants/bars, golfing & shopping by land! If you're looking for a quality built home, you've found it - come see today - this one won't last long!
Facts & features
Interior
Bedrooms & bathrooms
- Bedrooms: 4
- Bathrooms: 4
- Full bathrooms: 3
- 1/2 bathrooms: 1
Interior area
- Total interior livable area: 3,706 sqft
Property
Parking
- Parking features: Garage - Attached
Lot
- Size: 9,583 sqft
Details
- Parcel number: 136014002003009000
Construction
Type & style
- Home type: SingleFamily
Materials
- Roof: Architect/Shingle
Condition
- Year built: 2008
Community & neighborhood
Location
- Region: Eldon
HOA & financial
HOA
- Has HOA: Yes
- HOA fee: $33 monthly
Other
Other facts
- Appliances: Refrigerator, Dishwasher, Dryer, Garbage Disposal, Microwave, Oven, Washer, Water Soft. Owned, Cooktop, Stove/Range
- A/C: Central Air
- Features Dock: Dock Covered, 2 Well, Swim Pltfrm Attached, Electric
- Dock Slip: Yes
- Driveway: Gravel
- Heat: Forced Air Gas
- Features Int: Ceiling Fan(s), Furnished-No, Tile Floor, Basement, Jetted Tub, Pantry, Sound System Wiring, Vaulted Ceiling(s), Walk-In Closet, Walk-In Shower, Wood Floor(s), Storm Shelter, Window Treatments, Custom Cabinets, Fireplace, Coffered/Tray Ceilings
- Possible Use: Residential
- Ext Const: Brick
- Features Prop: Gentle, Level, Agreements Water, Agreements Sewage
- Fireplace: 1, Gas
- Prop Type: Residential
- Foundation: Basement, Poured
- Hwy Access: 0
- Zoning Type: Residential
- Roof Type: Architect/Shingle
- Arch Style: 2 Story
- Features Ext: Patio-Covered, Deck Screened, Shop
- Sub Amenities: Road Maintenance, Water/Well, Sewer
- Fuel: Propane
- St Const: Gravel
- Sewer Type: On-Site Treatment
- School: School Of The Osage
- Location: Lakefront
- Parcel #: 136014002003009000
Price history
| Date | Event | Price |
|---|---|---|
| 7/28/2023 | Sold | -- |
Source: Agent Provided Report a problem | ||
| 6/29/2023 | Contingent | $850,000$229/sqft |
Source: | ||
| 6/8/2023 | Listed for sale | $850,000+26.9%$229/sqft |
Source: | ||
| 9/24/2020 | Sold | -- |
Source: Agent Provided Report a problem | ||
| 8/10/2020 | Pending sale | $669,900$181/sqft |
Source: Re/Max Lake Of The Ozarks #3525110 Report a problem | ||
Public tax history
| Year | Property taxes | Tax assessment |
|---|---|---|
| 2024 | $4,094 +3% | $75,420 |
| 2023 | $3,976 +9.4% | $75,420 +9.4% |
| 2022 | $3,635 | $68,930 |
Find assessor info on the county website
Neighborhood: 65026
Nearby schools
GreatSchools rating
- 8/10Eldon Upper Elementary SchoolGrades: 3-5Distance: 3.5 mi
- 4/10Eldon Middle SchoolGrades: 6-8Distance: 3.1 mi
- 9/10Eldon High SchoolGrades: 9-12Distance: 3.4 mi
Schools provided by the listing agent
- District: School Of The Osage
Source: The MLS. This data may not be complete. We recommend contacting the local school district to confirm school assignments for this home.
