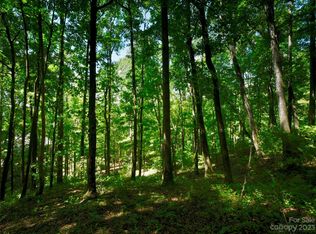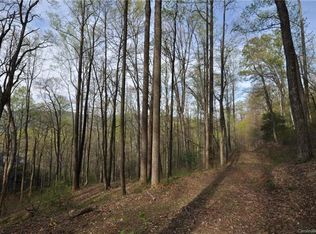Closed
$3,750,000
46 Raven Cliff Ln, Arden, NC 28704
4beds
4,204sqft
Single Family Residence
Built in 2022
3.1 Acres Lot
$3,628,100 Zestimate®
$892/sqft
$6,072 Estimated rent
Home value
$3,628,100
$3.27M - $4.03M
$6,072/mo
Zestimate® history
Loading...
Owner options
Explore your selling options
What's special
New construction ready for new owners! A splendid, modern private estate, situated on over 3 acres with spectacular mountain views and level driveway within the gates of the Cliffs at Walnut Cove. Award-winning architect, Harding Huebner designed and award-winning Glennwood Custom Builders built this magnificent open floor plan unfolding over 2 levels with a perfect balance of glass, steel, wood and the finest finish selections including Ann Sacks tile, quarter-sawn white oak floors and Rohl fixtures. Gourmet kitchen featuring Wolf/Sub-Zero appliances, induction and gas cooktops, 4-foot galley sink, Caesarstone Quartz Fresh Concrete counters, custom walnut cabinets and vent hood. The main-level wing is dedicated to the owner’s retreat with en suite featuring Michael Berman fixtures and ample closets. A deep back porch with timber accents frame the beautiful distant mountain views. Club membership at The Cliffs is available with this property giving you access to all seven communities.
Zillow last checked: 8 hours ago
Listing updated: February 27, 2023 at 11:50am
Listing Provided by:
Marilyn Wright 828-279-3980,
Premier Sotheby’s International Realty
Bought with:
Marilyn Wright
Premier Sotheby’s International Realty
Source: Canopy MLS as distributed by MLS GRID,MLS#: 3827416
Facts & features
Interior
Bedrooms & bathrooms
- Bedrooms: 4
- Bathrooms: 5
- Full bathrooms: 4
- 1/2 bathrooms: 1
- Main level bedrooms: 1
Primary bedroom
- Level: Main
Primary bedroom
- Level: Main
Bedroom s
- Level: Basement
Bedroom s
- Level: Basement
Bathroom half
- Level: Main
Bathroom full
- Level: Main
Bathroom full
- Level: Basement
Bathroom half
- Level: Main
Bathroom full
- Level: Main
Bathroom full
- Level: Basement
Dining area
- Level: Main
Dining area
- Level: Main
Kitchen
- Level: Main
Kitchen
- Level: Main
Laundry
- Level: Basement
Laundry
- Level: Main
Laundry
- Level: Basement
Laundry
- Level: Main
Living room
- Level: Main
Living room
- Level: Main
Media room
- Level: Basement
Media room
- Level: Basement
Other
- Level: Main
Other
- Level: Main
Office
- Level: Main
Office
- Level: Main
Utility room
- Level: Basement
Utility room
- Level: Basement
Heating
- Heat Pump, Zoned
Cooling
- Ceiling Fan(s), Heat Pump, Zoned
Appliances
- Included: Bar Fridge, Dishwasher, Dryer, Gas Cooktop, Gas Water Heater, Oven, Refrigerator, Tankless Water Heater, Washer
- Laundry: Mud Room, Laundry Room, Lower Level, Main Level
Features
- Built-in Features, Elevator, Kitchen Island, Open Floorplan, Pantry, Vaulted Ceiling(s)(s), Walk-In Closet(s), Walk-In Pantry
- Flooring: Carpet, Tile, Wood
- Doors: Insulated Door(s)
- Windows: Insulated Windows
- Basement: Finished
- Fireplace features: Gas, Gas Vented, Living Room
Interior area
- Total structure area: 4,204
- Total interior livable area: 4,204 sqft
- Finished area above ground: 1,982
- Finished area below ground: 2,222
Property
Parking
- Total spaces: 2
- Parking features: Attached Garage, Garage on Main Level
- Attached garage spaces: 2
Features
- Levels: One
- Stories: 1
- Patio & porch: Covered, Deck, Rear Porch
- Pool features: Community
- Has view: Yes
- View description: Long Range, Mountain(s), Winter, Year Round
Lot
- Size: 3.10 Acres
- Features: Sloped, Wooded, Views
Details
- Parcel number: 962493867100000
- Zoning: R-2
- Special conditions: Standard
Construction
Type & style
- Home type: SingleFamily
- Architectural style: Modern
- Property subtype: Single Family Residence
Materials
- Stucco, Hardboard Siding, Stone, Wood
- Roof: Shingle
Condition
- New construction: Yes
- Year built: 2022
Details
- Builder name: Glennwood Custom Builders
Utilities & green energy
- Sewer: Septic Installed
- Water: City
- Utilities for property: Underground Power Lines
Green energy
- Energy efficient items: Insulation
Community & neighborhood
Security
- Security features: Security Service
Community
- Community features: Fitness Center, Gated, Golf, Walking Trails
Location
- Region: Arden
- Subdivision: The Cliffs At Walnut Cove
HOA & financial
HOA
- Has HOA: Yes
- Association name: 2695.00
Other
Other facts
- Listing terms: Cash,Conventional
- Road surface type: Asphalt, Paved
Price history
| Date | Event | Price |
|---|---|---|
| 2/27/2023 | Sold | $3,750,000-6%$892/sqft |
Source: | ||
| 10/25/2022 | Price change | $3,990,000-6.1%$949/sqft |
Source: | ||
| 9/15/2022 | Listed for sale | $4,250,000$1,011/sqft |
Source: | ||
| 8/9/2022 | Listing removed | -- |
Source: | ||
| 3/15/2022 | Listed for sale | $4,250,000+1087.2%$1,011/sqft |
Source: | ||
Public tax history
| Year | Property taxes | Tax assessment |
|---|---|---|
| 2024 | $10,056 +3.3% | $1,633,600 |
| 2023 | $9,736 +61.5% | $1,633,600 +58.8% |
| 2022 | $6,028 +187.3% | $1,028,600 +187.3% |
Find assessor info on the county website
Neighborhood: 28704
Nearby schools
GreatSchools rating
- 8/10Avery's Creek ElementaryGrades: PK-4Distance: 1.2 mi
- 9/10Valley Springs MiddleGrades: 5-8Distance: 3.3 mi
- 7/10T C Roberson HighGrades: PK,9-12Distance: 3.6 mi
Schools provided by the listing agent
- Elementary: Avery's Creek/Koontz
- Middle: Valley Springs
- High: T.C. Roberson
Source: Canopy MLS as distributed by MLS GRID. This data may not be complete. We recommend contacting the local school district to confirm school assignments for this home.
Get a cash offer in 3 minutes
Find out how much your home could sell for in as little as 3 minutes with a no-obligation cash offer.
Estimated market value
$3,628,100
Get a cash offer in 3 minutes
Find out how much your home could sell for in as little as 3 minutes with a no-obligation cash offer.
Estimated market value
$3,628,100

