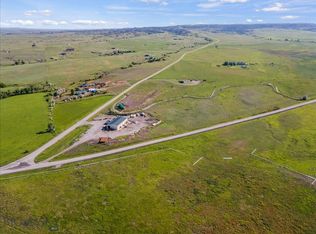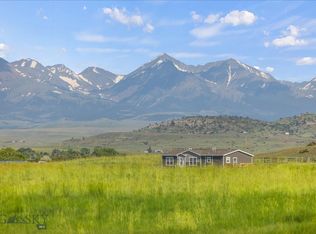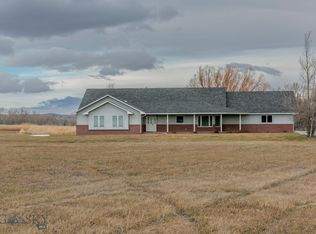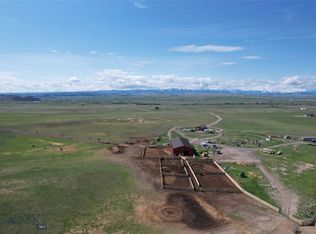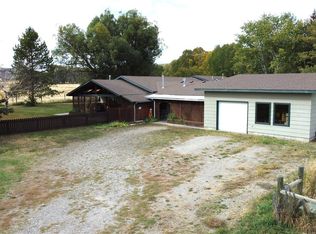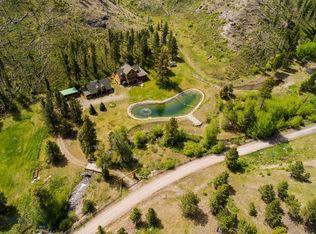ATTENTION OUTDOOR ENTHUSIASTS!!! This 4br/4ba 3300+ sqft home is ideally located in the country, but just a short drive on paved roads into the lovely town of Big Timber. Nearby recreational opportunities are abound, as this home sits within walking distance from Blue-Ribbon fishing via an improved fishing access and boat ramp on the famous Yellowstone River, and close to all the outdoor activities to be enjoyed in the surrounding Crazy, Absaroka, and Beartooth Mountains. Enjoy the peace and quiet, sunrises and sunsets, wildlife, and 360° views from almost anywhere in this home; whether it be a deck, a patio, or the attractive large windows. This home has soaring ceilings looking up to the second floor, a kitchen most dream about complete with upgraded appliances and tons of counter space, a sun/sitting room and an expansive mud/laundry room - just to name a few of the astonishing touches in this home. Outside is a large landscaped area with mature trees and underground sprinklers, and an exceedingly large shop!! This home truly has so many perks and details you don’t want to miss! Call today to set up a showing!
For sale
$1,620,000
46 Rapelje Rd, Big Timber, MT 59011
4beds
3,308sqft
Est.:
Single Family Residence
Built in 2012
20.85 Acres Lot
$-- Zestimate®
$490/sqft
$-- HOA
What's special
Blue-ribbon fishingExceedingly large shopMature treesImproved fishing accessLarge landscaped areaUnderground sprinklersSoaring ceilings
- 308 days |
- 283 |
- 9 |
Zillow last checked: 8 hours ago
Listing updated: January 28, 2026 at 09:55am
Listed by:
Lisa Garrison 406-451-1458,
Windermere Great Divide-Bozeman,
Dina Emmert 406-580-7029,
Windermere Great Divide-Bozeman
Source: Big Sky Country MLS,MLS#: 400988Originating MLS: Big Sky Country MLS
Tour with a local agent
Facts & features
Interior
Bedrooms & bathrooms
- Bedrooms: 4
- Bathrooms: 4
- Full bathrooms: 4
Rooms
- Room types: Bonus Room, Dining Room, Family Room, Garage, Kitchen, Laundry, Living Room
Heating
- Forced Air, Natural Gas
Cooling
- Central Air
Appliances
- Included: Built-In Oven, Cooktop, Dryer, Dishwasher, Microwave, Refrigerator, Washer
Features
- Sun Room
- Flooring: Hardwood, Partially Carpeted
Interior area
- Total structure area: 3,308
- Total interior livable area: 3,308 sqft
- Finished area above ground: 3,308
Property
Parking
- Total spaces: 5
- Parking features: Attached, Detached, Garage
- Attached garage spaces: 5
- Has uncovered spaces: Yes
Features
- Levels: Two
- Stories: 2
- Patio & porch: Balcony, Covered, Deck, Patio
- Exterior features: Gravel Driveway, Sprinkler/Irrigation, Landscaping
- Fencing: Chain Link
- Has view: Yes
- View description: Mountain(s), Rural, Valley
- Waterfront features: None
Lot
- Size: 20.85 Acres
- Features: Lawn, Landscaped, Sprinklers In Ground
Details
- Parcel number: 0001A02351
- Zoning description: NONE - None/Unknown
- Special conditions: None
Construction
Type & style
- Home type: SingleFamily
- Architectural style: Custom
- Property subtype: Single Family Residence
Materials
- Roof: Asphalt
Condition
- New construction: No
- Year built: 2012
Utilities & green energy
- Sewer: Septic Tank
- Water: Well
- Utilities for property: Electricity Available, Electricity Connected, Fiber Optic Available, Propane, Phone Available, Septic Available, Water Available
Community & HOA
Community
- Subdivision: None
HOA
- Has HOA: No
Location
- Region: Big Timber
Financial & listing details
- Price per square foot: $490/sqft
- Tax assessed value: $894,223
- Annual tax amount: $5,173
- Date on market: 4/14/2025
- Cumulative days on market: 309 days
- Listing terms: Cash,3rd Party Financing
- Electric utility on property: Yes
- Road surface type: Paved
Estimated market value
Not available
Estimated sales range
Not available
Not available
Price history
Price history
| Date | Event | Price |
|---|---|---|
| 4/14/2025 | Listed for sale | $1,620,000-0.6%$490/sqft |
Source: Big Sky Country MLS #400988 Report a problem | ||
| 8/1/2024 | Listing removed | -- |
Source: Big Sky Country MLS #384601 Report a problem | ||
| 5/16/2024 | Price change | $1,630,000-1.2%$493/sqft |
Source: Big Sky Country MLS #384601 Report a problem | ||
| 7/31/2023 | Listed for sale | $1,650,000-7%$499/sqft |
Source: Big Sky Country MLS #384601 Report a problem | ||
| 6/20/2023 | Listing removed | -- |
Source: Big Sky Country MLS #373568 Report a problem | ||
Public tax history
Public tax history
| Year | Property taxes | Tax assessment |
|---|---|---|
| 2024 | $5,149 +6% | $894,223 |
| 2023 | $4,858 +24.5% | $894,223 +42.4% |
| 2022 | $3,902 +3.7% | $628,169 |
Find assessor info on the county website
BuyAbility℠ payment
Est. payment
$9,016/mo
Principal & interest
$8354
Property taxes
$662
Climate risks
Neighborhood: 59011
Nearby schools
GreatSchools rating
- 3/10Big Timber SchoolGrades: PK-6Distance: 3.4 mi
- 8/10Big Timber 7-8Grades: 7-8Distance: 3.4 mi
- 7/10Sweet Grass Co High SchoolGrades: 9-12Distance: 3.8 mi
- Loading
- Loading
