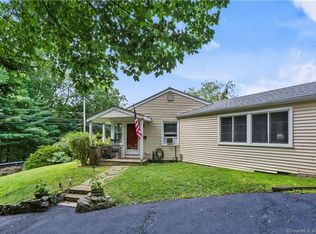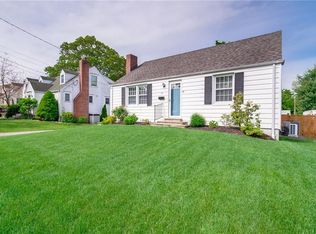COMPLETELY rebuilt, top-to-bottom, inside and out, roofing, siding, doors, electric, plumbing, 2-zone heat & a/c, lighting, flooring, appliances, driveway. Live on the main level featuring a master bedroom w/full bath or move upstairs to the 2nd master bedroom w/walk-in closet. Newly-designed house has two bedrooms and two full baths on the main level, and two bedrooms and a full bath on the upper level. Beautiful gourmet kitchen with top-of-the-line Maytag appliances, quartz counter tops and glass subway tiles. Bright, window-filled den/office with an extra closet and access to backyard. Remote-controlled recessed lights w/dimmers, 2-zone gas heat/ac, and ceiling fans upstairs. The backyard has a new, custom-built alta-pro wall, walkway and patio. Minutes to train, highways, shopping and restaurants galore! One-car garage and double-wide new asphalt driveway w cobblestone offers plenty of parking.
This property is off market, which means it's not currently listed for sale or rent on Zillow. This may be different from what's available on other websites or public sources.


