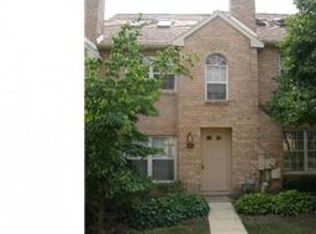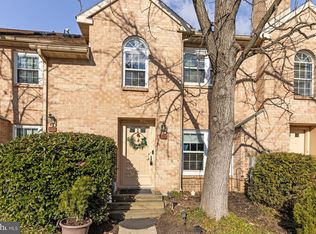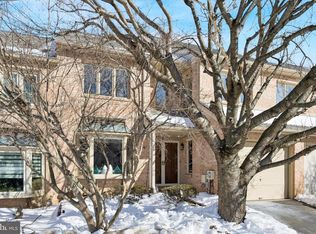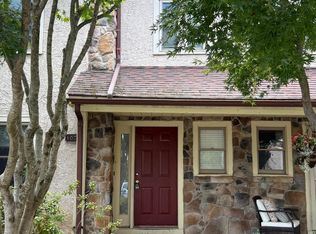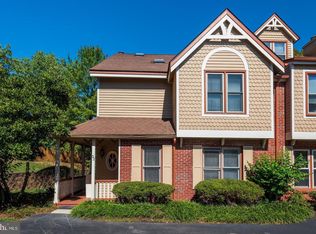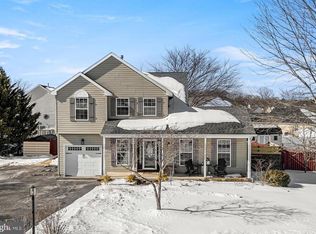Step into this gorgeous, move in ready end unit town home and be wowed by the spacious living room with gleaming hardwood floors. Proceed back to the huge, eat in kitchen with granite counters, stainless steel appliances, tiled backsplash and amazing access to the rear patio. There is also a pantry and powder room located on this floor. Let’s head up to the 2nd floor and the Primary suite which comes complete with ceiling fan, 2 spacious closets, a balcony and en suite remodeled bathroom with shower/tub combo. There is one more bedroom, utility closet, and bathroom all located on this second floor. Heading up the 3rd floor loft area that provides perfect setting for a 3rd bedroom, home office or workout space. For outdoor enthusiasts, the complex is by the pathway along Valley Creek, ideal for strolling or jogging to Valley Forge National Park. Chesterbrook offers the absolute best location with Award Winning Schools, Wilson Farm Park, quick access to major roadways, shopping, dining, King of Prussia and so much more. Schedule a showing today and celebrate the New Year in your beautiful new home.
For sale
Price cut: $15K (1/12)
$470,000
46 Rampart Dr, Chesterbrook, PA 19087
3beds
1,743sqft
Est.:
Townhouse
Built in 1985
1,957 Square Feet Lot
$463,900 Zestimate®
$270/sqft
$215/mo HOA
What's special
Tiled backsplashUtility closetPowder roomStainless steel appliances
- 60 days |
- 4,023 |
- 78 |
Likely to sell faster than
Zillow last checked: 8 hours ago
Listing updated: February 04, 2026 at 01:33pm
Listed by:
Ryan Petrucci 610-640-9316,
RE/MAX Main Line-Paoli 6106409300
Source: Bright MLS,MLS#: PACT2114934
Tour with a local agent
Facts & features
Interior
Bedrooms & bathrooms
- Bedrooms: 3
- Bathrooms: 3
- Full bathrooms: 2
- 1/2 bathrooms: 1
- Main level bathrooms: 1
Rooms
- Room types: Living Room, Dining Room, Primary Bedroom, Bedroom 2, Bedroom 3, Kitchen, Foyer, Loft, Bathroom 2, Primary Bathroom, Half Bath
Primary bedroom
- Features: Ceiling Fan(s)
- Level: Upper
- Area: 168 Square Feet
- Dimensions: 12 X 14
Bedroom 2
- Level: Upper
- Area: 168 Square Feet
- Dimensions: 12 X 14
Bedroom 3
- Level: Upper
Primary bathroom
- Features: Bathroom - Tub Shower
- Level: Upper
Bathroom 2
- Features: Bathroom - Tub Shower
- Level: Upper
Dining room
- Level: Main
- Area: 96 Square Feet
- Dimensions: 8 X 12
Foyer
- Level: Main
Half bath
- Level: Main
Kitchen
- Features: Granite Counters, Flooring - Ceramic Tile, Balcony Access, Pantry
- Level: Main
- Area: 120 Square Feet
- Dimensions: 10 X 12
Living room
- Features: Flooring - HardWood
- Level: Main
- Area: 192 Square Feet
- Dimensions: 12 X 16
Loft
- Level: Upper
Heating
- Forced Air, Natural Gas
Cooling
- Central Air, Electric
Appliances
- Included: Washer, Dryer, Refrigerator, Dishwasher, Water Heater, Gas Water Heater
- Laundry: Main Level
Features
- Bathroom - Tub Shower, Ceiling Fan(s), Floor Plan - Traditional, Eat-in Kitchen, Pantry, Upgraded Countertops, Recessed Lighting
- Flooring: Ceramic Tile, Hardwood, Carpet, Wood
- Has basement: No
- Has fireplace: No
Interior area
- Total structure area: 1,743
- Total interior livable area: 1,743 sqft
- Finished area above ground: 1,743
- Finished area below ground: 0
Property
Parking
- Total spaces: 1
- Parking features: Paved, Parking Lot
Accessibility
- Accessibility features: None
Features
- Levels: Three
- Stories: 3
- Patio & porch: Patio
- Exterior features: Lighting, Balcony
- Pool features: None
- Has view: Yes
- View description: Garden
Lot
- Size: 1,957 Square Feet
Details
- Additional structures: Above Grade, Below Grade
- Parcel number: 4305 3123
- Zoning: RESIDENTIAL
- Zoning description: Residential
- Special conditions: Standard
Construction
Type & style
- Home type: Townhouse
- Architectural style: Traditional
- Property subtype: Townhouse
Materials
- Brick
- Foundation: Concrete Perimeter
- Roof: Pitched,Shingle
Condition
- Good
- New construction: No
- Year built: 1985
Utilities & green energy
- Sewer: Public Sewer
- Water: Public
Community & HOA
Community
- Security: Smoke Detector(s)
- Subdivision: Chesterbrook
HOA
- Has HOA: Yes
- Services included: Common Area Maintenance, Maintenance Grounds, Trash, Snow Removal
- HOA fee: $215 monthly
- HOA name: PENCO MANAGEMENT
Location
- Region: Chesterbrook
- Municipality: TREDYFFRIN TWP
Financial & listing details
- Price per square foot: $270/sqft
- Tax assessed value: $131,960
- Annual tax amount: $5,144
- Date on market: 12/19/2025
- Listing agreement: Exclusive Right To Sell
- Inclusions: Washer, Dryer, Refrigerator.
- Ownership: Fee Simple
Estimated market value
$463,900
$441,000 - $487,000
$3,056/mo
Price history
Price history
| Date | Event | Price |
|---|---|---|
| 1/12/2026 | Price change | $470,000-3.1%$270/sqft |
Source: | ||
| 12/19/2025 | Listed for sale | $485,000+21.3%$278/sqft |
Source: | ||
| 12/14/2022 | Sold | $399,900$229/sqft |
Source: | ||
| 10/26/2022 | Pending sale | $399,900$229/sqft |
Source: | ||
| 10/20/2022 | Price change | $399,900+12.4%$229/sqft |
Source: | ||
Public tax history
Public tax history
| Year | Property taxes | Tax assessment |
|---|---|---|
| 2025 | $4,970 +2.3% | $131,960 |
| 2024 | $4,856 +8.3% | $131,960 |
| 2023 | $4,486 +3.1% | $131,960 |
Find assessor info on the county website
BuyAbility℠ payment
Est. payment
$2,868/mo
Principal & interest
$2191
Property taxes
$462
HOA Fees
$215
Climate risks
Neighborhood: 19087
Nearby schools
GreatSchools rating
- 8/10Valley Forge Middle SchoolGrades: 5-8Distance: 1.1 mi
- 9/10Conestoga Senior High SchoolGrades: 9-12Distance: 2 mi
- 7/10Valley Forge El SchoolGrades: K-4Distance: 1.4 mi
Schools provided by the listing agent
- Elementary: Valley Forge
- Middle: Valley Forge
- High: Conestoga Senior
- District: Tredyffrin-easttown
Source: Bright MLS. This data may not be complete. We recommend contacting the local school district to confirm school assignments for this home.
- Loading
- Loading
