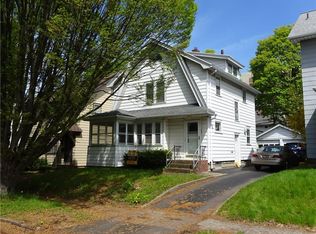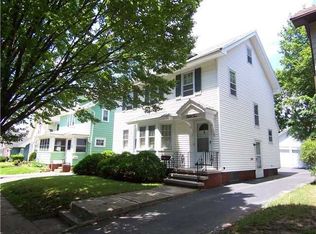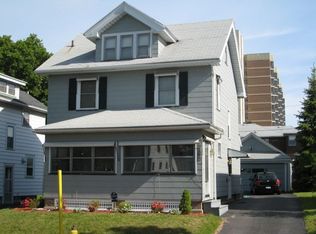Closed
$253,000
46 Raleigh St, Rochester, NY 14620
3beds
1,271sqft
Single Family Residence
Built in 1930
3,998.81 Square Feet Lot
$286,400 Zestimate®
$199/sqft
$2,259 Estimated rent
Maximize your home sale
Get more eyes on your listing so you can sell faster and for more.
Home value
$286,400
$266,000 - $309,000
$2,259/mo
Zestimate® history
Loading...
Owner options
Explore your selling options
What's special
DEAL FELL THRU, The best location! Just ONE block from Strong Hospital/URMC, Golisano Children’s Hospital, Wilmot Cancer Center, Flaum Eye Institute, Eastman School of Medicine and Dentistry and UR School of Nursing. Collegetown and restaurants at end of street, walk to U of R, and a short drive to RIT, MCC and airport.
You’ll love this 3 BR, 1.5 Bath home comes with spacious living and dining areas. Old-world charm like stained glass windows, beautiful wood built-ins surrounding the fireplace, and archways; but modern kitchen with updated appliances and fiberoptic high-speed internet available. Extra square footage in attic office area and basement (washer and dryer included) make it easy to spread out. Good-sized back yard with weber grill, 1.5 car Garage to park comfortably inside during the winter, plus extra room for storage. New driveway in 2022 with plenty of off-street parking. LOW CITY TAXES!
Owner occupants may qualify for a $9000 grant through Local area banks.
Delayed Negotiation: Offers Due 10/23/23 at 10:00AM
Don’t miss out on this opportunity to own or invest in a property in a highly DESIRABLE LOCATION!
Zillow last checked: 8 hours ago
Listing updated: November 14, 2023 at 09:17am
Listed by:
Alan J. Wood 585-279-8282,
RE/MAX Plus
Bought with:
Amy L. Petrone, 30PE1131149
RE/MAX Realty Group
Source: NYSAMLSs,MLS#: R1501974 Originating MLS: Rochester
Originating MLS: Rochester
Facts & features
Interior
Bedrooms & bathrooms
- Bedrooms: 3
- Bathrooms: 2
- Full bathrooms: 1
- 1/2 bathrooms: 1
Heating
- Gas, Forced Air
Cooling
- Window Unit(s)
Appliances
- Included: Dryer, Disposal, Gas Oven, Gas Range, Gas Water Heater, Microwave, Refrigerator, Washer
- Laundry: In Basement
Features
- Attic, Separate/Formal Dining Room, Entrance Foyer, Separate/Formal Living Room, Pantry, Natural Woodwork
- Flooring: Ceramic Tile, Hardwood, Tile, Varies
- Windows: Leaded Glass
- Basement: Full
- Number of fireplaces: 1
Interior area
- Total structure area: 1,271
- Total interior livable area: 1,271 sqft
Property
Parking
- Total spaces: 1.5
- Parking features: Detached, Garage, Driveway
- Garage spaces: 1.5
Features
- Exterior features: Blacktop Driveway
Lot
- Size: 3,998 sqft
- Dimensions: 40 x 100
- Features: Near Public Transit, Residential Lot
Details
- Parcel number: 26140013661000010370000000
- Special conditions: Standard
Construction
Type & style
- Home type: SingleFamily
- Architectural style: Colonial,Two Story
- Property subtype: Single Family Residence
Materials
- Cedar, Wood Siding, Copper Plumbing
- Foundation: Block
- Roof: Asphalt
Condition
- Resale
- Year built: 1930
Utilities & green energy
- Electric: Circuit Breakers
- Sewer: Connected
- Water: Connected, Public
- Utilities for property: Cable Available, High Speed Internet Available, Sewer Connected, Water Connected
Green energy
- Energy efficient items: Appliances
Community & neighborhood
Location
- Region: Rochester
- Subdivision: Crittenden Park
Other
Other facts
- Listing terms: Cash,Conventional,FHA,VA Loan
Price history
| Date | Event | Price |
|---|---|---|
| 12/2/2025 | Listing removed | $2,200$2/sqft |
Source: NYSAMLSs #R1638603 Report a problem | ||
| 10/9/2025 | Price change | $2,200-2.2%$2/sqft |
Source: NYSAMLSs #R1638603 Report a problem | ||
| 9/18/2025 | Listed for rent | $2,250+7.1%$2/sqft |
Source: NYSAMLSs #R1638603 Report a problem | ||
| 1/5/2024 | Listing removed | -- |
Source: NYSAMLSs #R1513098 Report a problem | ||
| 12/8/2023 | Listed for rent | $2,100+10.5%$2/sqft |
Source: NYSAMLSs #R1513098 Report a problem | ||
Public tax history
| Year | Property taxes | Tax assessment |
|---|---|---|
| 2024 | -- | $253,000 +40.6% |
| 2023 | -- | $180,000 |
| 2022 | -- | $180,000 +11.9% |
Find assessor info on the county website
Neighborhood: Highland
Nearby schools
GreatSchools rating
- 2/10Anna Murray-Douglass AcademyGrades: PK-8Distance: 1.2 mi
- 6/10Rochester Early College International High SchoolGrades: 9-12Distance: 1.8 mi
- 2/10Dr Walter Cooper AcademyGrades: PK-6Distance: 1.4 mi
Schools provided by the listing agent
- District: Rochester
Source: NYSAMLSs. This data may not be complete. We recommend contacting the local school district to confirm school assignments for this home.


