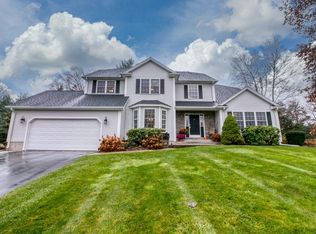Sold for $530,000 on 08/21/23
$530,000
46 Radisson Ln, Westfield, MA 01085
4beds
2,307sqft
Single Family Residence
Built in 2002
0.47 Acres Lot
$599,000 Zestimate®
$230/sqft
$3,163 Estimated rent
Home value
$599,000
$569,000 - $629,000
$3,163/mo
Zestimate® history
Loading...
Owner options
Explore your selling options
What's special
Beautiful Custom Built Home in Radisson Heights Neighborhood! Walk into this home through it's Rocker Worthy Porch! On your right is a Den with Palladium Window Great Place to Work from Home! On your left is the Bright Formal Dining Room with Wainscotting! Continue to Open Floor Plan with the Renovated Kitchen, Granite Counters, Stainless Appliances, Updated Lighting, Dining Area with Views through the Bay Window of the Back Yard which has Deck, Pool, Gazebo which is equipped with electricty and cable hookup! Great for Entertaining! Open Concept Continues with Living Room that has a Gas Fireplace to keep You Warm on those Cool Evenings! Primary Bedroom with Tray Ceiling and Spa Like Bathroom Complete the First Floor. Go up the Beautiful Staircase to the Three Generous Sized Bedrooms and Full Bath! Partially Finished Basement with Bar Area- Gas Stove to keep it Cozy! 3/4 Bath in Basement as Well! Must See to Appreciate!!
Zillow last checked: 8 hours ago
Listing updated: August 30, 2023 at 05:03pm
Listed by:
Maureen McCabe Tsatsos 413-977-4099,
Coldwell Banker Realty - Western MA 413-567-8931
Bought with:
The Neilsen Team
Keller Williams, LLC- The Neilsen Team - Livian
Source: MLS PIN,MLS#: 73116170
Facts & features
Interior
Bedrooms & bathrooms
- Bedrooms: 4
- Bathrooms: 4
- Full bathrooms: 3
- 1/2 bathrooms: 1
- Main level bedrooms: 1
Primary bedroom
- Features: Bathroom - Full, Ceiling Fan(s), Walk-In Closet(s), Flooring - Wood, French Doors, Tray Ceiling(s)
- Level: Main,First
Bedroom 2
- Features: Ceiling Fan(s), Closet, Flooring - Wall to Wall Carpet
- Level: Second
Bedroom 3
- Features: Closet, Flooring - Wall to Wall Carpet
- Level: Third
Bedroom 4
- Features: Closet, Flooring - Wall to Wall Carpet
- Level: Fourth Floor
Bathroom 1
- Features: Bathroom - Full, Bathroom - Tiled With Tub & Shower
- Level: First
Bathroom 2
- Features: Bathroom - Full
- Level: Second
Bathroom 3
- Features: Bathroom - Half
- Level: First
Dining room
- Features: Flooring - Wood, Wainscoting, Lighting - Overhead
- Level: First
Family room
- Features: Ceiling Fan(s), Flooring - Wood, Open Floorplan
- Level: Main,First
Kitchen
- Features: Flooring - Wood, Window(s) - Picture, Dining Area, Countertops - Stone/Granite/Solid, Kitchen Island, Deck - Exterior, Exterior Access
- Level: First
Heating
- Forced Air, Natural Gas
Cooling
- Central Air
Appliances
- Laundry: In Basement
Features
- Cathedral Ceiling(s), Bathroom - 3/4, Den, 3/4 Bath, Central Vacuum, High Speed Internet
- Flooring: Flooring - Wood
- Basement: Full,Partially Finished,Interior Entry,Bulkhead
- Number of fireplaces: 1
- Fireplace features: Family Room
Interior area
- Total structure area: 2,307
- Total interior livable area: 2,307 sqft
Property
Parking
- Total spaces: 8
- Parking features: Attached, Garage Faces Side, Paved Drive, Off Street, Paved
- Attached garage spaces: 2
- Uncovered spaces: 6
Features
- Patio & porch: Porch, Deck - Composite
- Exterior features: Porch, Deck - Composite, Pool - Above Ground, Rain Gutters, Storage, Sprinkler System, Fenced Yard, Gazebo
- Has private pool: Yes
- Pool features: Above Ground
- Fencing: Fenced/Enclosed,Fenced
Lot
- Size: 0.47 Acres
Details
- Additional structures: Gazebo
- Parcel number: M:4R L:202,3222984
- Zoning: RR
Construction
Type & style
- Home type: SingleFamily
- Architectural style: Colonial
- Property subtype: Single Family Residence
Materials
- Frame
- Foundation: Concrete Perimeter
- Roof: Shingle
Condition
- Year built: 2002
Utilities & green energy
- Sewer: Public Sewer
- Water: Public
Community & neighborhood
Location
- Region: Westfield
Price history
| Date | Event | Price |
|---|---|---|
| 8/21/2023 | Sold | $530,000+1%$230/sqft |
Source: MLS PIN #73116170 | ||
| 6/6/2023 | Contingent | $524,900$228/sqft |
Source: MLS PIN #73116170 | ||
| 5/25/2023 | Listed for sale | $524,900-1%$228/sqft |
Source: MLS PIN #73116170 | ||
| 10/24/2022 | Listing removed | $529,999$230/sqft |
Source: MLS PIN #73024528 | ||
| 9/16/2022 | Price change | $529,999-1.9%$230/sqft |
Source: MLS PIN #73024528 | ||
Public tax history
| Year | Property taxes | Tax assessment |
|---|---|---|
| 2025 | $8,056 -0.6% | $530,700 +4.6% |
| 2024 | $8,102 +2.7% | $507,300 +9.2% |
| 2023 | $7,886 +3.3% | $464,400 +12.5% |
Find assessor info on the county website
Neighborhood: 01085
Nearby schools
GreatSchools rating
- 6/10Highland Elementary SchoolGrades: K-4Distance: 1.9 mi
- 6/10Westfield Middle SchoolGrades: 7-8Distance: 1.8 mi
- 5/10Westfield High SchoolGrades: 9-12Distance: 3.9 mi

Get pre-qualified for a loan
At Zillow Home Loans, we can pre-qualify you in as little as 5 minutes with no impact to your credit score.An equal housing lender. NMLS #10287.
Sell for more on Zillow
Get a free Zillow Showcase℠ listing and you could sell for .
$599,000
2% more+ $11,980
With Zillow Showcase(estimated)
$610,980