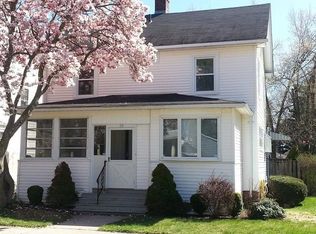Whitneyville charmer! Well-cared for 1,827 sq ft home w/4 bedrooms (including 3rd floor MBR suite), and 3 full baths on a quiet street - just a short drive to Yale, Downtown NH & QU. The home features a mudroom/foyer w/ bench & teak wood ceiling & paneling that opens up to a gorgeous freshly painted living room w/refinished HW floors, natural woodwork and brick wood burning fireplace. French doors lead to a small first floor office or den with great light. There is a formal dining room with natural woodwork and ornate window that opens into the kitchen. The kitchen is updated with light wood cabinets, granite countertops and a sliding glass door to an outdoor deck, perfect for enjoying a fall day or BBQ. A large full remodeled bath finishes off the first floor. The 2nd floor features 2 or 3 nice sized bedrooms, depending on the owners preference. The home features a huge MBR suite on the 3rd floor and the entrance to 3rd floor is located through one of the bedrooms. The third room on 2nd floor is perfect for a family room or office, if privacy is desired for master bedroom access on 3rd floor. The spacious master bedroom suite offers hardwood floors, amazing natural light, oversized closets and a remodeled full bathroom. The home has large flat yard with mature plantings and space for gardening. Central air conditioning on first 2 floors and a one car detached garage. Truly a must see!
This property is off market, which means it's not currently listed for sale or rent on Zillow. This may be different from what's available on other websites or public sources.
