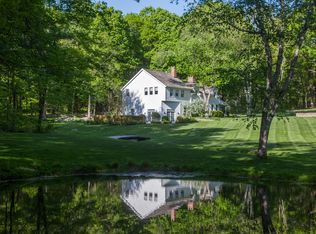Sold for $1,250,000
$1,250,000
46 Quarry Road, Bridgewater, CT 06752
5beds
6,151sqft
Single Family Residence
Built in 2002
13.14 Acres Lot
$1,286,100 Zestimate®
$203/sqft
$8,223 Estimated rent
Home value
$1,286,100
$1.08M - $1.53M
$8,223/mo
Zestimate® history
Loading...
Owner options
Explore your selling options
What's special
Off a quiet country road, behind old stone walls and a gated entry, sits this fantastic 13+ acre estate. The classy, custom colonial was built in 2002 and has been impeccably maintained by the original owners. With over 6100 sq./ft., 5 bedrooms and 5.2 bathrooms the home is incredibly spacious. From the circular drive step into the gracious two story foyer with curved staircase. The formal living room includes a wood burning fireplace and is adjacent to the formal dining room which offers access to the large patio. The eat-in kitchen offers plentiful storage and work space with granite counters and appliances from Viking and Sub-Zero. The family room features another wood burning fireplace, a handy wet bar and surround sound. Nearby is a large office with views of the front yard. Off the family room is a stunning sun room with high ceilings and lots of windows. A guest suite with walk-in closet and private full bath rounds out the first floor. Upstairs the primary suite is expansive in size and has a bath with jetted tub and large shower. There are 3 additional bedroom suites on this level. The fifth bedroom is oversized and has been used as rec/exercise space. The open back and side yards provide ample space for an in-ground pool, sport courts and more. This private quiet retreat is just 65 miles from NYC and less than 5 miles from downtown New Milford with its shops and restaurants. A fabulous opportunity!
Zillow last checked: 8 hours ago
Listing updated: July 26, 2025 at 06:16am
Listed by:
Justin Bette 203-217-5768,
Century 21 Bette Real Estate 203-264-2500
Bought with:
John Geheran, RES.0776635
William Raveis Real Estate
Source: Smart MLS,MLS#: 24061602
Facts & features
Interior
Bedrooms & bathrooms
- Bedrooms: 5
- Bathrooms: 7
- Full bathrooms: 5
- 1/2 bathrooms: 2
Primary bedroom
- Features: Bedroom Suite, Full Bath, Walk-In Closet(s)
- Level: Upper
Bedroom
- Features: Full Bath
- Level: Upper
Bedroom
- Features: Full Bath
- Level: Upper
Bedroom
- Features: Full Bath
- Level: Upper
Bedroom
- Features: Bedroom Suite, Full Bath, Walk-In Closet(s)
- Level: Main
Dining room
- Features: High Ceilings, French Doors
- Level: Main
Great room
- Features: Wet Bar, Fireplace
- Level: Main
Kitchen
- Features: Granite Counters, Kitchen Island, Pantry
- Level: Main
Living room
- Features: High Ceilings, Fireplace
- Level: Main
Rec play room
- Level: Upper
Sun room
- Level: Main
Heating
- Forced Air, Oil
Cooling
- Central Air
Appliances
- Included: Electric Cooktop, Oven, Refrigerator, Subzero, Dishwasher, Washer, Dryer, Water Heater
- Laundry: Main Level, Mud Room
Features
- Sound System, Wired for Data, Entrance Foyer
- Windows: Thermopane Windows
- Basement: Full,Unfinished
- Attic: Storage,Walk-up
- Number of fireplaces: 2
Interior area
- Total structure area: 6,151
- Total interior livable area: 6,151 sqft
- Finished area above ground: 6,151
Property
Parking
- Total spaces: 10
- Parking features: Attached, Paved, Off Street, Garage Door Opener
- Attached garage spaces: 3
Accessibility
- Accessibility features: 32" Minimum Door Widths, 60" Turning Radius, Hard/Low Nap Floors
Features
- Patio & porch: Terrace
Lot
- Size: 13.14 Acres
- Features: Secluded, Few Trees
Details
- Parcel number: 799442
- Zoning: Residential
Construction
Type & style
- Home type: SingleFamily
- Architectural style: Colonial
- Property subtype: Single Family Residence
Materials
- Clapboard
- Foundation: Concrete Perimeter
- Roof: Asphalt
Condition
- New construction: No
- Year built: 2002
Utilities & green energy
- Sewer: Septic Tank
- Water: Well
- Utilities for property: Underground Utilities
Green energy
- Energy efficient items: Windows
Community & neighborhood
Community
- Community features: Golf, Lake, Library, Park
Location
- Region: Bridgewater
Price history
| Date | Event | Price |
|---|---|---|
| 7/26/2025 | Pending sale | $1,499,000+19.9%$244/sqft |
Source: | ||
| 7/19/2025 | Sold | $1,250,000-16.6%$203/sqft |
Source: | ||
| 11/28/2024 | Listed for sale | $1,499,000-6.3%$244/sqft |
Source: | ||
| 8/27/2024 | Listing removed | -- |
Source: | ||
| 6/15/2024 | Price change | $1,600,000-10.9%$260/sqft |
Source: | ||
Public tax history
| Year | Property taxes | Tax assessment |
|---|---|---|
| 2025 | $18,622 +7% | $980,100 |
| 2024 | $17,397 +6% | $980,100 |
| 2023 | $16,417 -13.9% | $980,100 -4.9% |
Find assessor info on the county website
Neighborhood: 06752
Nearby schools
GreatSchools rating
- NAThe Burnham SchoolGrades: K-5Distance: 1.8 mi
- 8/10Shepaug Valley SchoolGrades: 6-12Distance: 3.6 mi
Schools provided by the listing agent
- Elementary: Burnham
- High: Shepaug
Source: Smart MLS. This data may not be complete. We recommend contacting the local school district to confirm school assignments for this home.
Get pre-qualified for a loan
At Zillow Home Loans, we can pre-qualify you in as little as 5 minutes with no impact to your credit score.An equal housing lender. NMLS #10287.
Sell for more on Zillow
Get a Zillow Showcase℠ listing at no additional cost and you could sell for .
$1,286,100
2% more+$25,722
With Zillow Showcase(estimated)$1,311,822
