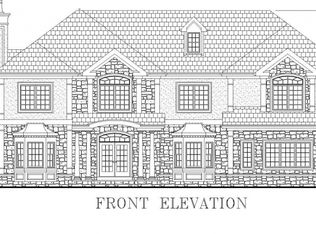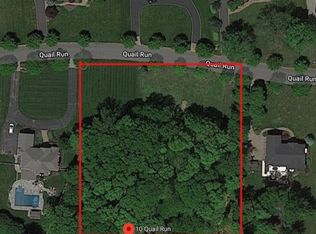This is the one you have been waiting for! Absolutely pristine 4 bedroom, 3.1 bath colonial in highly sought after Quail Run neighborhood! Very private park like grounds with fabulous gunite swimming pool with bluestone patio and waterfall. Large maintenance free deck! Professional landscaping and pavingstone driveway. Finished basement with bar and tons of entertaining space. Office on first floor can be used as a 5th bedroom! Curved staircase, huge second floor bonus room, hardwood floors and extensive trim work highlight this wonderful home! Nothing to do except move in!
This property is off market, which means it's not currently listed for sale or rent on Zillow. This may be different from what's available on other websites or public sources.

