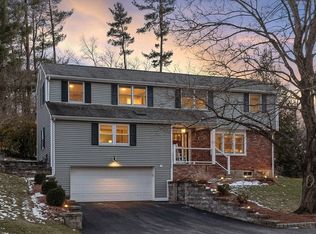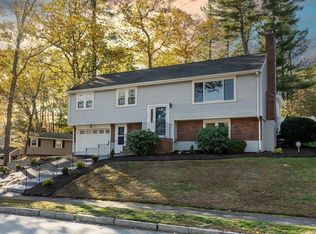Welcome to Reading at an affordable price - build equity with your decorating touch - walk to the acclaimed Reading schools from your quiet neighborhood setting. Generous room sizes await your updates. Move quickly - this home and great neighborhood are ready to welcome its new residents! Open houses - sneak preview Thursday 12:00-1:30 & 5:30-7:00, Saturday & Sunday 11:30-1:00. Offers reviewed Tuesday, 8/25 @ 12:00 PM.
This property is off market, which means it's not currently listed for sale or rent on Zillow. This may be different from what's available on other websites or public sources.

