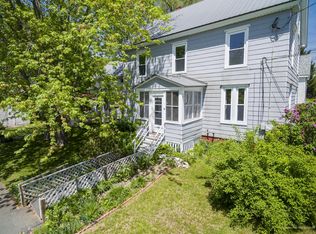Closed
$376,000
46 Prospect Street, Topsham, ME 04086
4beds
1,581sqft
Single Family Residence
Built in 1963
8,276.4 Square Feet Lot
$433,700 Zestimate®
$238/sqft
$2,382 Estimated rent
Home value
$433,700
$412,000 - $455,000
$2,382/mo
Zestimate® history
Loading...
Owner options
Explore your selling options
What's special
OPEN HOUSE - SATURDAY - SEPTEMBER - 23- 2023 - 9:30 A.M. - to 12:00 - ALSO note - The state of Maine and Banks have some different finance programs some with interest as low as 5.5 % for qualified buyers, come and visit this open house
Move in ready - this home has been lovely refurbished - four-bedroom ( two of which are on the first floor) it is a family home that is being offered on the market for the first time - This summer it had many upgrades - some of which include a - NEW FURNACE AND HOT WATER HEATER - new Stove and Refrigerator - original custom made cabinets -with new counter top -BATHROOM HAS BEEN completely REFURISHED - SOME NEW LIGHTS WITH FANS (it has the original Wood stove - for heat backup) in kitchen area - Newly painted thru out - new decking of trex composite - new windows on the second floor - all the windows have been replaced over the past few - years except the ''three season Sun Porch'' which is on the South end of the home - The outside has had a metal roof a few years ago - and it has a Paved drive - WITH a walkout basement - it is well landscaped with some flowers- (see pictures) also nearby a SENIC river walk - WITH - Bowdoin College and shopping also within walking distance.
Zillow last checked: 8 hours ago
Listing updated: January 14, 2025 at 07:06pm
Listed by:
Shore & Country Real Estate
Bought with:
Cottage & Co Real Estate
Source: Maine Listings,MLS#: 1566008
Facts & features
Interior
Bedrooms & bathrooms
- Bedrooms: 4
- Bathrooms: 1
- Full bathrooms: 1
Bedroom 1
- Level: First
Bedroom 1
- Level: Second
Bedroom 2
- Level: First
Bedroom 2
- Level: Second
Heating
- Baseboard, Hot Water, Stove
Cooling
- None
Appliances
- Included: Electric Range, Refrigerator
Features
- Flooring: Composition, Vinyl, Wood
- Doors: Storm Door(s)
- Basement: Interior Entry,Full,Sump Pump,Unfinished
- Has fireplace: No
Interior area
- Total structure area: 1,581
- Total interior livable area: 1,581 sqft
- Finished area above ground: 1,581
- Finished area below ground: 0
Property
Parking
- Parking features: Paved, 1 - 4 Spaces
Features
- Patio & porch: Deck, Porch
- Has view: Yes
- View description: Scenic
Lot
- Size: 8,276 sqft
- Features: Business District, City Lot, Near Shopping, Near Town, Neighborhood, Near Railroad, Rolling Slope, Landscaped
Details
- Parcel number: TOPMMU01L030
- Zoning: RESIDENTIAL
- Other equipment: Cable, Satellite Dish
Construction
Type & style
- Home type: SingleFamily
- Architectural style: Cape Cod,Contemporary
- Property subtype: Single Family Residence
Materials
- Wood Frame, Shingle Siding, Vinyl Siding
- Foundation: Block
- Roof: Metal
Condition
- Year built: 1963
Utilities & green energy
- Electric: Circuit Breakers
- Sewer: Public Sewer
- Water: Public
- Utilities for property: Utilities On
Green energy
- Energy efficient items: Water Heater
Community & neighborhood
Location
- Region: Topsham
Other
Other facts
- Road surface type: Paved
Price history
| Date | Event | Price |
|---|---|---|
| 10/13/2023 | Sold | $376,000$238/sqft |
Source: | ||
| 9/26/2023 | Pending sale | $376,000$238/sqft |
Source: | ||
| 9/12/2023 | Price change | $376,000-5.8%$238/sqft |
Source: | ||
| 9/9/2023 | Price change | $399,000-7.2%$252/sqft |
Source: | ||
| 9/5/2023 | Price change | $430,000-4.4%$272/sqft |
Source: | ||
Public tax history
| Year | Property taxes | Tax assessment |
|---|---|---|
| 2024 | $4,488 +2.1% | $359,000 +10.9% |
| 2023 | $4,397 +15.4% | $323,800 +22.5% |
| 2022 | $3,811 +3.5% | $264,300 +13.9% |
Find assessor info on the county website
Neighborhood: 04086
Nearby schools
GreatSchools rating
- 9/10Woodside Elementary SchoolGrades: K-5Distance: 0.7 mi
- 6/10Mt Ararat Middle SchoolGrades: 6-8Distance: 1.9 mi
- 4/10Mt Ararat High SchoolGrades: 9-12Distance: 1.6 mi

Get pre-qualified for a loan
At Zillow Home Loans, we can pre-qualify you in as little as 5 minutes with no impact to your credit score.An equal housing lender. NMLS #10287.
Sell for more on Zillow
Get a free Zillow Showcase℠ listing and you could sell for .
$433,700
2% more+ $8,674
With Zillow Showcase(estimated)
$442,374