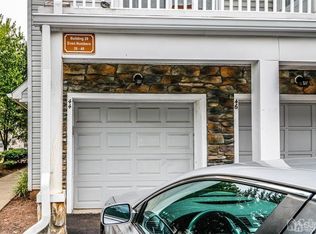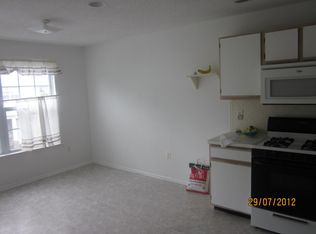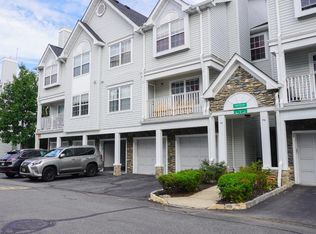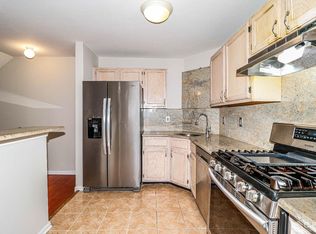This spacious, north-facing townhouse at 46 Prestwick Way offers three levels of comfortable living in a convenient Edison location. The ground level features interior access from the attached one-car garage, providing easy entry. The first floor opens to a modern kitchen with updated cabinetry, granite countertops, a stylish backsplash, and nearly all stainless steel appliances. The kitchen flows into the dining and living areas, making it perfect for entertaining. A half bath completes the first floor. On the second floor, the primary suite includes a large en-suite bathroom and a large closet. A secondary bedroom and a full ensuite bathroom offer additional space and privacy. A full sized laundry room completes the second floor of the home. The home is equipped with central AC and heat for year-round comfort. The community offers a playground and is ideally located near major highways, including Route 287 and I-95, as well as parks, shopping malls, and more. Don't miss out, schedule a showing today!
This property is off market, which means it's not currently listed for sale or rent on Zillow. This may be different from what's available on other websites or public sources.



