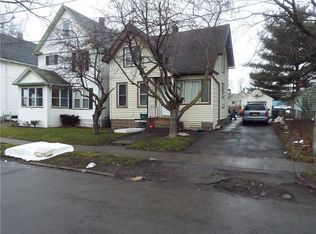Closed
$110,000
46 Potomac St, Rochester, NY 14611
3beds
1,276sqft
Single Family Residence
Built in 1930
5,227.2 Square Feet Lot
$114,100 Zestimate®
$86/sqft
$1,762 Estimated rent
Home value
$114,100
$107,000 - $121,000
$1,762/mo
Zestimate® history
Loading...
Owner options
Explore your selling options
What's special
Welcome to 46 Potomac St! This classic 3-bedroom, 1-bath Colonial is full of character and ready for your personal touch! From the moment you step inside, you'll appreciate the timeless layout and original details—like the beautiful hardwood floors and the gumwood trim that give this home its warm, inviting feel. A enclosed front porch welcomes you with the perfect spot to relax and enjoy your morning coffee or unwind at the end of the day. The spacious living and dining areas offer a solid foundation for your design vision, while the 3 cozy bedrooms provide just the right amount of space for comfortable living, guests or a home office. Additionally, the walk up attic presents potential for finishing or extra storage! Whether you're a first-time buyer ready to make a smart start or an investor looking for your next opportunity, this home offers a fantastic chance to make it your own. Bring your ideas and creativity—this hidden gem is ready to shine! Delayed negotiations until Monday, June 2nd at 5pm.
Zillow last checked: 8 hours ago
Listing updated: July 20, 2025 at 06:48am
Listed by:
Danielle Tomasetti 585-755-1531,
Howard Hanna
Bought with:
Amber N Zona, 10401332576
RE/MAX Plus
Source: NYSAMLSs,MLS#: R1610038 Originating MLS: Rochester
Originating MLS: Rochester
Facts & features
Interior
Bedrooms & bathrooms
- Bedrooms: 3
- Bathrooms: 1
- Full bathrooms: 1
Bedroom 1
- Level: Second
Bedroom 1
- Level: Second
Bedroom 2
- Level: Second
Bedroom 2
- Level: Second
Bedroom 3
- Level: Second
Bedroom 3
- Level: Second
Basement
- Level: Basement
Basement
- Level: Basement
Dining room
- Level: First
Dining room
- Level: First
Kitchen
- Level: First
Kitchen
- Level: First
Living room
- Level: First
Living room
- Level: First
Heating
- Gas, Forced Air
Appliances
- Included: Gas Cooktop, Gas Oven, Gas Range, Gas Water Heater, Refrigerator
- Laundry: In Basement
Features
- Ceiling Fan(s), Separate/Formal Dining Room, Eat-in Kitchen, Separate/Formal Living Room, Solid Surface Counters, Natural Woodwork, Window Treatments
- Flooring: Ceramic Tile, Hardwood, Tile, Varies
- Windows: Drapes, Leaded Glass, Thermal Windows
- Basement: Full
- Has fireplace: No
Interior area
- Total structure area: 1,276
- Total interior livable area: 1,276 sqft
Property
Parking
- Total spaces: 1
- Parking features: Detached, Garage
- Garage spaces: 1
Features
- Levels: Two
- Stories: 2
- Exterior features: Blacktop Driveway, Enclosed Porch, Porch
Lot
- Size: 5,227 sqft
- Dimensions: 40 x 130
- Features: Near Public Transit, Rectangular, Rectangular Lot, Residential Lot
Details
- Parcel number: 26140012032000010410000000
- Special conditions: Standard
Construction
Type & style
- Home type: SingleFamily
- Architectural style: Colonial
- Property subtype: Single Family Residence
Materials
- Vinyl Siding
- Foundation: Block
- Roof: Asphalt
Condition
- Resale
- Year built: 1930
Utilities & green energy
- Sewer: Connected
- Water: Connected, Public
- Utilities for property: Cable Available, High Speed Internet Available, Sewer Connected, Water Connected
Community & neighborhood
Location
- Region: Rochester
- Subdivision: Whittlesey & Savage
Other
Other facts
- Listing terms: Cash,Conventional,FHA,VA Loan
Price history
| Date | Event | Price |
|---|---|---|
| 7/16/2025 | Sold | $110,000+37.7%$86/sqft |
Source: | ||
| 6/3/2025 | Pending sale | $79,900$63/sqft |
Source: | ||
| 5/28/2025 | Listed for sale | $79,900$63/sqft |
Source: | ||
Public tax history
| Year | Property taxes | Tax assessment |
|---|---|---|
| 2024 | -- | $74,800 +128.7% |
| 2023 | -- | $32,700 |
| 2022 | -- | $32,700 |
Find assessor info on the county website
Neighborhood: United Neighbors Together
Nearby schools
GreatSchools rating
- NAJoseph C Wilson Foundation AcademyGrades: K-8Distance: 1 mi
- 6/10Rochester Early College International High SchoolGrades: 9-12Distance: 1 mi
- 5/10School 54 Flower City Community SchoolGrades: PK-6Distance: 1.3 mi
Schools provided by the listing agent
- District: Rochester
Source: NYSAMLSs. This data may not be complete. We recommend contacting the local school district to confirm school assignments for this home.
