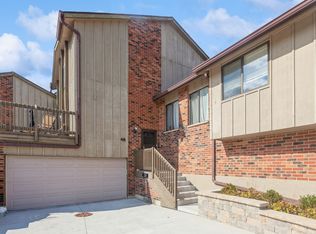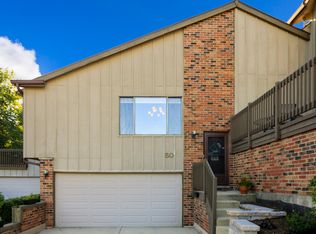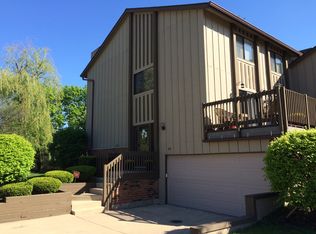Closed
$385,000
46 Portwine Rd, Willowbrook, IL 60527
2beds
1,861sqft
Townhouse, Single Family Residence
Built in 1977
2,614 Square Feet Lot
$428,700 Zestimate®
$207/sqft
$2,485 Estimated rent
Home value
$428,700
$403,000 - $454,000
$2,485/mo
Zestimate® history
Loading...
Owner options
Explore your selling options
What's special
Beautifully updated townhouse in spectacular Lake Hinsdale Village features a bright open floor plan with a private yard. End unit with impressive views from every room. Hardwood floors throughout the first floor. Lovely, updated kitchen with stainless steel appliances and loads of cabinets! Entertainment-sized living room and dining room. Large family room with fireplace in lower level with sliding glass doors to deck. The luxury primary suite has a private bath with an updated vanity. Guest bedroom and bath. 2+ car attached garage. Furnace and Central air 2025. Refrigerator and dishwasher 2025. Stove 2000. Resort style Lake Hinsdale Village townhouse offers a multitude of amenities--it is a special lifestyle here with large club house, workout facility, outdoor pool, boat dock, lake ,tennis court, playground, walking paths, park, paddle boats and tennis/pickleball courts, all this in a convenient location.
Zillow last checked: 8 hours ago
Listing updated: April 26, 2025 at 06:21am
Listing courtesy of:
Susan Nagel, ABR,GRI 630-833-1700,
L.W. Reedy Real Estate,
Sue Williams,
L.W. Reedy Real Estate
Bought with:
Jennifer Vande Lune
@properties Christie's International Real Estate
Jennifer Vande Lune
@properties Christie's International Real Estate
Source: MRED as distributed by MLS GRID,MLS#: 12318671
Facts & features
Interior
Bedrooms & bathrooms
- Bedrooms: 2
- Bathrooms: 3
- Full bathrooms: 2
- 1/2 bathrooms: 1
Primary bedroom
- Features: Flooring (Hardwood), Bathroom (Full)
- Level: Main
- Area: 196 Square Feet
- Dimensions: 14X14
Bedroom 2
- Features: Flooring (Hardwood)
- Level: Main
- Area: 165 Square Feet
- Dimensions: 15X11
Balcony porch lanai
- Level: Main
- Area: 132 Square Feet
- Dimensions: 12X11
Deck
- Level: Basement
- Area: 143 Square Feet
- Dimensions: 13X11
Dining room
- Features: Flooring (Hardwood)
- Level: Main
- Area: 90 Square Feet
- Dimensions: 10X9
Family room
- Features: Flooring (Wood Laminate), Window Treatments (Blinds)
- Level: Basement
- Area: 450 Square Feet
- Dimensions: 25X18
Foyer
- Features: Flooring (Ceramic Tile)
- Level: Main
- Area: 40 Square Feet
- Dimensions: 8X5
Kitchen
- Features: Kitchen (Updated Kitchen), Flooring (Hardwood)
- Level: Main
- Area: 143 Square Feet
- Dimensions: 13X11
Laundry
- Features: Flooring (Wood Laminate)
- Level: Basement
- Area: 64 Square Feet
- Dimensions: 8X8
Living room
- Features: Flooring (Hardwood)
- Level: Main
- Area: 240 Square Feet
- Dimensions: 20X12
Walk in closet
- Features: Flooring (Hardwood)
- Level: Main
- Area: 30 Square Feet
- Dimensions: 6X5
Heating
- Natural Gas, Forced Air
Cooling
- Central Air
Appliances
- Included: Range, Microwave, Dishwasher, Refrigerator, Washer, Dryer, Stainless Steel Appliance(s)
- Laundry: Washer Hookup, In Unit
Features
- Cathedral Ceiling(s), 1st Floor Bedroom, 1st Floor Full Bath, Storage
- Flooring: Laminate
- Basement: Finished,Walk-Out Access
- Number of fireplaces: 1
- Fireplace features: Gas Log, Family Room
- Common walls with other units/homes: End Unit
Interior area
- Total structure area: 1,861
- Total interior livable area: 1,861 sqft
Property
Parking
- Total spaces: 2
- Parking features: Concrete, Garage Door Opener, On Site, Garage Owned, Attached, Garage
- Attached garage spaces: 2
- Has uncovered spaces: Yes
Accessibility
- Accessibility features: No Disability Access
Features
- Patio & porch: Deck, Patio
- Pool features: In Ground
Lot
- Size: 2,614 sqft
Details
- Additional structures: Tennis Court(s)
- Parcel number: 0923106004
- Special conditions: None
- Other equipment: Ceiling Fan(s)
Construction
Type & style
- Home type: Townhouse
- Property subtype: Townhouse, Single Family Residence
Materials
- Brick, Cedar
- Roof: Asphalt
Condition
- New construction: No
- Year built: 1977
Utilities & green energy
- Sewer: Public Sewer
- Water: Lake Michigan, Public
Community & neighborhood
Location
- Region: Willowbrook
- Subdivision: Lake Hinsdale Village
HOA & financial
HOA
- Has HOA: Yes
- HOA fee: $302 monthly
- Amenities included: Exercise Room, On Site Manager/Engineer, Park, Party Room, Pool, Tennis Court(s)
- Services included: Insurance, Clubhouse, Exercise Facilities, Pool, Exterior Maintenance, Lawn Care, Scavenger, Snow Removal
Other
Other facts
- Listing terms: Cash
- Ownership: Fee Simple w/ HO Assn.
Price history
| Date | Event | Price |
|---|---|---|
| 4/25/2025 | Sold | $385,000+2.7%$207/sqft |
Source: | ||
| 3/26/2025 | Contingent | $375,000$202/sqft |
Source: | ||
| 3/22/2025 | Listed for sale | $375,000+53.1%$202/sqft |
Source: | ||
| 2/22/2017 | Sold | $245,000-3.5%$132/sqft |
Source: | ||
| 12/22/2016 | Pending sale | $254,000$136/sqft |
Source: Baird & Warner Real Estate #09380047 Report a problem | ||
Public tax history
| Year | Property taxes | Tax assessment |
|---|---|---|
| 2024 | $5,765 +4.8% | $113,348 +8.8% |
| 2023 | $5,500 +7.6% | $104,200 +11.1% |
| 2022 | $5,112 +3.9% | $93,780 +1.1% |
Find assessor info on the county website
Neighborhood: 60527
Nearby schools
GreatSchools rating
- NAHolmes Elementary SchoolGrades: PK-2Distance: 0.8 mi
- 7/10Westview Hills Middle SchoolGrades: 6-8Distance: 1.1 mi
- 8/10Hinsdale South High SchoolGrades: 9-12Distance: 1.2 mi
Schools provided by the listing agent
- Elementary: Holmes Elementary School
- Middle: Westview Hills Middle School
- High: Hinsdale Central High School
- District: 60
Source: MRED as distributed by MLS GRID. This data may not be complete. We recommend contacting the local school district to confirm school assignments for this home.

Get pre-qualified for a loan
At Zillow Home Loans, we can pre-qualify you in as little as 5 minutes with no impact to your credit score.An equal housing lender. NMLS #10287.


