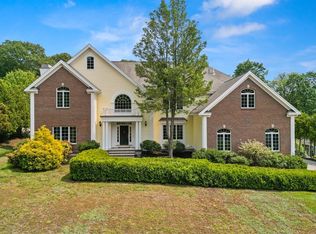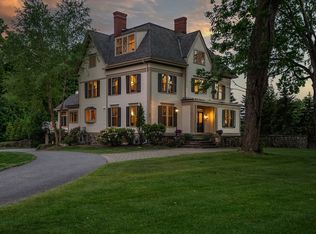Sold for $2,510,000
$2,510,000
46 Porter Rd, Andover, MA 01810
5beds
6,176sqft
Single Family Residence
Built in 2001
1.05 Acres Lot
$2,517,900 Zestimate®
$406/sqft
$8,030 Estimated rent
Home value
$2,517,900
$2.32M - $2.74M
$8,030/mo
Zestimate® history
Loading...
Owner options
Explore your selling options
What's special
Exquisite Custom Brick Colonial in Andover's Premier Location! This elegant home offers a grand two-story foyer with a curved bridal staircase that welcomes you inside. The gourmet kitchen includes a sunny breakfast area, and a sun filled dining area with fireplace and direct access to the deck. The formal living and dining rooms, and the private first floor home office feature white birch floors, custom built ins and French doors. The luxurious 1st-floor primary suite includes a wet bar, walk-in closet, and marble bath with steam shower and whirlpool tub. Upstairs offers two esuite bedrooms, and two bedrooms with a Jack & Jill bath. Finished lower level includes playroom, game room, and exercise room. Enjoy a private resort-style backyard with heated Gunite pool, pool house with bath and laundry, outdoor shower, grilling station, Trex deck, patio, and firepit. A rare opportunity to own a meticulously crafted home in one of Andover’s most coveted neighborhoods!
Zillow last checked: 8 hours ago
Listing updated: September 17, 2025 at 01:45pm
Listed by:
The Carroll Group 978-475-2100,
RE/MAX Partners 978-475-2100,
Thomas Carroll 978-502-8347
Bought with:
The Carroll Group
RE/MAX Partners
Source: MLS PIN,MLS#: 73368683
Facts & features
Interior
Bedrooms & bathrooms
- Bedrooms: 5
- Bathrooms: 6
- Full bathrooms: 4
- 1/2 bathrooms: 2
Primary bedroom
- Features: Walk-In Closet(s), Flooring - Hardwood, Wet Bar
- Level: First
- Area: 221
- Dimensions: 13 x 17
Bedroom 2
- Features: Walk-In Closet(s), Flooring - Hardwood
- Level: Second
- Area: 496
- Dimensions: 16 x 31
Bedroom 3
- Features: Ceiling Fan(s), Flooring - Hardwood
- Level: Second
- Area: 247
- Dimensions: 13 x 19
Bedroom 4
- Features: Flooring - Hardwood
- Level: Second
- Area: 180
- Dimensions: 15 x 12
Bedroom 5
- Features: Flooring - Hardwood
- Level: Second
- Area: 220
- Dimensions: 20 x 11
Primary bathroom
- Features: Yes
Bathroom 1
- Features: Bathroom - Double Vanity/Sink, Closet - Linen, Flooring - Stone/Ceramic Tile, Jacuzzi / Whirlpool Soaking Tub
- Level: First
- Area: 135
- Dimensions: 15 x 9
Bathroom 2
- Features: Bathroom - Double Vanity/Sink, Closet - Linen, Flooring - Stone/Ceramic Tile, Jacuzzi / Whirlpool Soaking Tub
- Level: Second
- Area: 165
- Dimensions: 11 x 15
Bathroom 3
- Features: Bathroom - Full, Closet - Linen, Flooring - Stone/Ceramic Tile
- Level: Second
- Area: 78
- Dimensions: 13 x 6
Dining room
- Features: Flooring - Hardwood, French Doors
- Level: First
- Area: 195
- Dimensions: 13 x 15
Family room
- Features: Cathedral Ceiling(s), Flooring - Hardwood, French Doors
- Level: First
- Area: 286
- Dimensions: 22 x 13
Kitchen
- Features: Skylight, Flooring - Stone/Ceramic Tile, Dining Area, Countertops - Stone/Granite/Solid, Kitchen Island, Gas Stove
- Level: First
- Area: 336
- Dimensions: 28 x 12
Living room
- Features: Cathedral Ceiling(s), Closet/Cabinets - Custom Built, Flooring - Hardwood, Balcony - Interior, French Doors
- Level: First
- Area: 228
- Dimensions: 19 x 12
Office
- Features: Fireplace, Closet/Cabinets - Custom Built, Flooring - Hardwood
- Level: First
- Area: 266
- Dimensions: 14 x 19
Heating
- Central, Forced Air, Natural Gas, Hydro Air, Fireplace(s)
Cooling
- Central Air
Appliances
- Included: Gas Water Heater, Water Heater, Range, Oven, Dishwasher, Disposal, Microwave, Refrigerator, Washer, Dryer, Vacuum System - Rough-in, Range Hood, Plumbed For Ice Maker
- Laundry: Flooring - Stone/Ceramic Tile, Gas Dryer Hookup, Washer Hookup, First Floor
Features
- Closet/Cabinets - Custom Built, Cathedral Ceiling(s), Cable Hookup, Cedar Closet(s), Office, Foyer, Loft, Game Room, Exercise Room, Play Room, Central Vacuum, Wet Bar, Wired for Sound
- Flooring: Tile, Bamboo, Particle Board, Flooring - Hardwood, Flooring - Marble, Flooring - Stone/Ceramic Tile, Flooring - Wall to Wall Carpet
- Doors: French Doors
- Windows: Insulated Windows, Screens
- Basement: Full,Partially Finished,Interior Entry,Concrete
- Number of fireplaces: 2
- Fireplace features: Family Room
Interior area
- Total structure area: 6,176
- Total interior livable area: 6,176 sqft
- Finished area above ground: 5,261
- Finished area below ground: 915
Property
Parking
- Total spaces: 9
- Parking features: Attached, Paved Drive, Off Street
- Attached garage spaces: 3
- Uncovered spaces: 6
Features
- Patio & porch: Deck, Patio
- Exterior features: Deck, Patio, Pool - Inground Heated, Cabana, Rain Gutters, Storage, Professional Landscaping, Sprinkler System, Decorative Lighting, Screens, Fenced Yard, Outdoor Shower, Stone Wall, Outdoor Gas Grill Hookup
- Has private pool: Yes
- Pool features: Pool - Inground Heated
- Fencing: Fenced
Lot
- Size: 1.05 Acres
- Features: Wooded
Details
- Additional structures: Cabana
- Parcel number: M:00077 B:00001 L:0000D,3971533
- Zoning: SRB
Construction
Type & style
- Home type: SingleFamily
- Architectural style: Colonial
- Property subtype: Single Family Residence
Materials
- Frame, Brick
- Foundation: Concrete Perimeter
- Roof: Shingle
Condition
- Year built: 2001
Utilities & green energy
- Electric: 220 Volts, Circuit Breakers, 200+ Amp Service
- Sewer: Public Sewer
- Water: Public
- Utilities for property: for Gas Range, for Electric Oven, for Gas Dryer, Washer Hookup, Icemaker Connection, Outdoor Gas Grill Hookup
Community & neighborhood
Security
- Security features: Security System
Community
- Community features: Public Transportation, Shopping, Park, Walk/Jog Trails, Golf
Location
- Region: Andover
Other
Other facts
- Road surface type: Paved
Price history
| Date | Event | Price |
|---|---|---|
| 9/17/2025 | Sold | $2,510,000-3.5%$406/sqft |
Source: MLS PIN #73368683 Report a problem | ||
| 9/9/2025 | Contingent | $2,599,900$421/sqft |
Source: MLS PIN #73368683 Report a problem | ||
| 8/14/2025 | Price change | $2,599,900-3.7%$421/sqft |
Source: MLS PIN #73368683 Report a problem | ||
| 7/9/2025 | Price change | $2,699,900-5.3%$437/sqft |
Source: MLS PIN #73368683 Report a problem | ||
| 5/14/2025 | Listed for sale | $2,849,900$461/sqft |
Source: MLS PIN #73368683 Report a problem | ||
Public tax history
| Year | Property taxes | Tax assessment |
|---|---|---|
| 2025 | $27,716 | $2,151,900 |
| 2024 | $27,716 +4.4% | $2,151,900 +10.7% |
| 2023 | $26,547 | $1,943,400 |
Find assessor info on the county website
Neighborhood: 01810
Nearby schools
GreatSchools rating
- 9/10South Elementary SchoolGrades: K-5Distance: 1 mi
- 8/10Andover West Middle SchoolGrades: 6-8Distance: 1.6 mi
- 10/10Andover High SchoolGrades: 9-12Distance: 1.6 mi
Schools provided by the listing agent
- Elementary: South
- Middle: Doherty
- High: Ahs
Source: MLS PIN. This data may not be complete. We recommend contacting the local school district to confirm school assignments for this home.
Get a cash offer in 3 minutes
Find out how much your home could sell for in as little as 3 minutes with a no-obligation cash offer.
Estimated market value
$2,517,900

