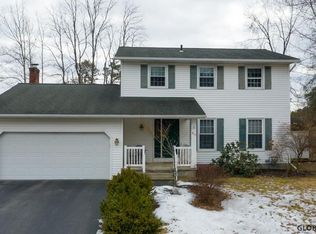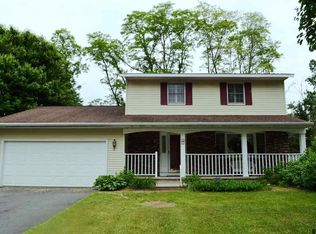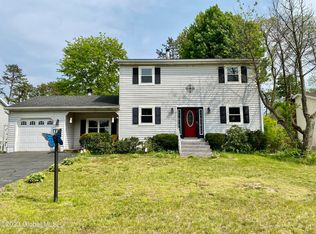Closed
$320,000
46 Pitch Pine Road, Albany, NY 12203
4beds
1,828sqft
Single Family Residence, Residential
Built in 1987
8,276.4 Square Feet Lot
$329,200 Zestimate®
$175/sqft
$2,856 Estimated rent
Home value
$329,200
Estimated sales range
Not available
$2,856/mo
Zestimate® history
Loading...
Owner options
Explore your selling options
What's special
Charming 4-Bedroom Home in Prime Location! Nestled next to the Pine Bush Preserve TRAIL steps away! This spacious 4-bedroom, 2.5-bath home offers the perfect balance of convenience and tranquility. Private fenced in yard w/brick patio. Gleaming Yellow Pine plank floors. Fireplace w/insert in Family room w/Vaulted Ceilings & 2 skylights. Large Master w/new vanity. 2nd bath new vanity too! Freshly painted throughout Nov 2024. Full dry basement partially finished. Newer Pella windows. Kitchen has corian counters & stainless steel appliances. Just minutes from Nanotech, Crossgates Mall, & major highways, Solid Brick Home
Zillow last checked: 8 hours ago
Listing updated: September 11, 2025 at 07:43am
Listed by:
Renee Farley 518-577-8863,
Renee Farley Real Estate Group, Inc.
Bought with:
Tatyana Pevzner, 10301221984
Howard Hanna Capital Inc
Source: Global MLS,MLS#: 202428811
Facts & features
Interior
Bedrooms & bathrooms
- Bedrooms: 4
- Bathrooms: 3
- Full bathrooms: 2
- 1/2 bathrooms: 1
Bedroom
- Level: Second
Bedroom
- Level: Second
Bedroom
- Level: Second
Bedroom
- Level: Second
Dining room
- Level: First
Family room
- Level: First
Kitchen
- Level: First
Living room
- Level: First
Heating
- Forced Air
Cooling
- Central Air
Appliances
- Included: Built-In Electric Oven, Dishwasher, Dryer, Electric Oven, Microwave, Range, Range Hood, Refrigerator, Washer/Dryer
- Laundry: In Basement
Features
- Flooring: Wood, Carpet, Ceramic Tile, Hardwood
- Doors: Sliding Doors
- Basement: Full,Partial,Unfinished
- Number of fireplaces: 1
- Fireplace features: Family Room
Interior area
- Total structure area: 1,828
- Total interior livable area: 1,828 sqft
- Finished area above ground: 1,828
- Finished area below ground: 0
Property
Parking
- Total spaces: 4
- Parking features: Paved, Driveway
- Garage spaces: 2
- Has uncovered spaces: Yes
Features
- Exterior features: Lighting
- Fencing: Back Yard,Privacy
Lot
- Size: 8,276 sqft
- Features: Level, Landscaped
Details
- Additional structures: Shed(s)
- Parcel number: 010100 41.17239
- Special conditions: Standard
Construction
Type & style
- Home type: SingleFamily
- Architectural style: Colonial
- Property subtype: Single Family Residence, Residential
Materials
- Brick, Vinyl Siding
- Foundation: Concrete Perimeter
- Roof: Asbestos Shingle
Condition
- Updated/Remodeled
- New construction: No
- Year built: 1987
Utilities & green energy
- Electric: 150 Amp Service
- Sewer: Public Sewer
- Water: Public
- Utilities for property: Cable Available
Community & neighborhood
Location
- Region: Albany
Price history
| Date | Event | Price |
|---|---|---|
| 1/21/2025 | Sold | $320,000-3%$175/sqft |
Source: | ||
| 12/4/2024 | Pending sale | $329,900$180/sqft |
Source: | ||
| 11/16/2024 | Price change | $329,900-2.9%$180/sqft |
Source: | ||
| 11/8/2024 | Listed for sale | $339,900+36%$186/sqft |
Source: | ||
| 2/13/2018 | Listing removed | $249,900$137/sqft |
Source: Keller Williams Capital Dist #201721323 Report a problem | ||
Public tax history
| Year | Property taxes | Tax assessment |
|---|---|---|
| 2024 | -- | $333,000 +39.3% |
| 2023 | -- | $239,000 |
| 2022 | -- | $239,000 |
Find assessor info on the county website
Neighborhood: Dunes
Nearby schools
GreatSchools rating
- 6/10Eagle Point Elementary SchoolGrades: PK-5Distance: 3.3 mi
- 3/10NORTH ALBANY ACADEMY MIDDLE SCHOOLGrades: 6-8Distance: 6.8 mi
- 4/10Albany High SchoolGrades: 9-12Distance: 5 mi
Schools provided by the listing agent
- High: Albany
Source: Global MLS. This data may not be complete. We recommend contacting the local school district to confirm school assignments for this home.


