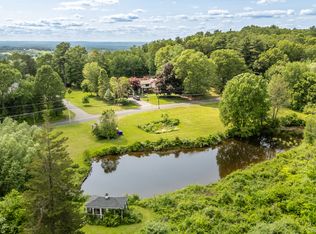Sold for $679,900
$679,900
46 Pinnacle Road, Ellington, CT 06029
4beds
3,466sqft
Single Family Residence
Built in 1958
1.72 Acres Lot
$748,700 Zestimate®
$196/sqft
$3,939 Estimated rent
Home value
$748,700
$651,000 - $861,000
$3,939/mo
Zestimate® history
Loading...
Owner options
Explore your selling options
What's special
Pinnacle View: A Stunning Oasis with Million-Dollar Views at an Incredible Value!! BACK ON MARKET - CUSTOMER UNABLE TO OBTAIN FINANCING. Discover your retreat in this serene oasis with breathtaking views of the Farmington Valley, including the iconic Heublein Tower. This spectacular home offers a panorama that can be enjoyed from every window on the entire backside of the house. Outdoor Paradise...Unwind in your in-ground gunite pool with passive solar heating, perfect for enjoying warm, sun-soaked days. The private, fenced-in pool area is ideal for sunbathing and relaxation. A Birch Grove at the back of the property provides an amazing 180-degree view, including the Hartford skyline. For dog lovers, there is a separate fenced-in area off the garage and inside, featuring a grooming room with a dog wash station, ensuring your furry friends are comfortable too. Modern Comfort and Entertaining Spaces...Step inside to a fully updated interior crafted for relaxation and entertainment. The open kitchen, featuring a stunning glass-tiled accent wall and granite countertops, creates an inviting space for culinary creations. Host guests in the expansive 20 x 20 great room, complete with a 16-foot cathedral ceiling, oversized ceiling fan, bar with ample seating, and wet bar. The great room opens to a deck and a covered, screened-in outdoor area, perfect for year-round enjoyment. Additional Features: *Main Level Laundry: Convenient washer and dryer area with a folding counter and stunning views. *Versatile Basement: Recently finished basement provides additional living space, perfect for a den, family room, office, or bedroom - the possibilities are endless. *Luxurious Primary Bath: The oversized, remodeled primary bath offers a luxurious escape with its vaulted ceiling and modern chandelier. Enjoy the comfort of dual sinks, heated floors, and a towel warmer. Indulge in the heated jacuzzi soaking tub for the ultimate relaxation experience. *Ample Parking and Storage: The property features a heated and air-conditioned two-car garage, a detached one-car garage with an attached pool house, and a second outbuilding for storing mowers and more. All outbuildings have electrical service, and there is ample additional parking for all your guests. Must-See Views...Come and experience these stunning views in person. This spectacular home is a rare find and won't last long. Don't miss the opportunity to make this retreat your own!
Zillow last checked: 8 hours ago
Listing updated: December 23, 2024 at 10:20am
Listed by:
Jane B. Sinisgalli-Carta 860-982-7662,
William Raveis Real Estate 860-344-1658
Bought with:
Abby Dudarewicz, RES.0823829
Serhant Connecticut, LLC
Dawn Gagliardi
Serhant Connecticut, LLC
Source: Smart MLS,MLS#: 24034724
Facts & features
Interior
Bedrooms & bathrooms
- Bedrooms: 4
- Bathrooms: 3
- Full bathrooms: 3
Primary bedroom
- Features: Bedroom Suite, Full Bath, Stall Shower, Whirlpool Tub, Walk-In Closet(s)
- Level: Main
Bedroom
- Features: Ceiling Fan(s), Hardwood Floor
- Level: Main
Bedroom
- Features: Full Bath, Hardwood Floor
- Level: Upper
Bedroom
- Features: Hardwood Floor
- Level: Upper
Primary bathroom
- Features: Remodeled, Double-Sink, Stall Shower, Whirlpool Tub
- Level: Main
Dining room
- Features: Bay/Bow Window, Hardwood Floor
- Level: Main
Great room
- Features: Vaulted Ceiling(s), Balcony/Deck, Ceiling Fan(s), Wet Bar, Hardwood Floor
- Level: Main
Kitchen
- Features: Remodeled, Bookcases, Granite Counters, Eating Space, Kitchen Island, Tile Floor
- Level: Main
Heating
- Hot Water, Oil
Cooling
- Wall Unit(s)
Appliances
- Included: Gas Range, Refrigerator, Dishwasher, Washer, Dryer, Water Heater
- Laundry: Main Level
Features
- Basement: Full,Heated,Storage Space,Interior Entry,Partially Finished,Liveable Space
- Attic: None
- Has fireplace: No
Interior area
- Total structure area: 3,466
- Total interior livable area: 3,466 sqft
- Finished area above ground: 2,427
- Finished area below ground: 1,039
Property
Parking
- Total spaces: 15
- Parking features: Attached, Detached, Paved, Off Street, Driveway, Garage Door Opener, Private, Asphalt
- Attached garage spaces: 3
- Has uncovered spaces: Yes
Features
- Patio & porch: Deck, Covered
- Exterior features: Rain Gutters, Garden
- Has private pool: Yes
- Pool features: Gunite, In Ground
- Fencing: Partial
Lot
- Size: 1.72 Acres
- Features: Secluded, Few Trees, Level, Landscaped, Open Lot
Details
- Additional structures: Shed(s)
- Parcel number: 1618354
- Zoning: R
Construction
Type & style
- Home type: SingleFamily
- Architectural style: Contemporary
- Property subtype: Single Family Residence
Materials
- Vinyl Siding
- Foundation: Concrete Perimeter
- Roof: Shingle
Condition
- New construction: No
- Year built: 1958
Utilities & green energy
- Sewer: Septic Tank
- Water: Well
Community & neighborhood
Location
- Region: Ellington
Price history
| Date | Event | Price |
|---|---|---|
| 12/17/2024 | Sold | $679,900+1.5%$196/sqft |
Source: | ||
| 10/15/2024 | Listed for sale | $669,900$193/sqft |
Source: | ||
| 9/30/2024 | Pending sale | $669,900$193/sqft |
Source: | ||
| 8/8/2024 | Listed for sale | $669,900+100%$193/sqft |
Source: | ||
| 12/30/2004 | Sold | $335,000$97/sqft |
Source: | ||
Public tax history
| Year | Property taxes | Tax assessment |
|---|---|---|
| 2025 | $8,154 +3.1% | $219,780 |
| 2024 | $7,912 +5% | $219,780 |
| 2023 | $7,538 +5.5% | $219,780 |
Find assessor info on the county website
Neighborhood: 06029
Nearby schools
GreatSchools rating
- 8/10Center SchoolGrades: K-6Distance: 1 mi
- 7/10Ellington Middle SchoolGrades: 7-8Distance: 1.7 mi
- 9/10Ellington High SchoolGrades: 9-12Distance: 1 mi
Get pre-qualified for a loan
At Zillow Home Loans, we can pre-qualify you in as little as 5 minutes with no impact to your credit score.An equal housing lender. NMLS #10287.
Sell for more on Zillow
Get a Zillow Showcase℠ listing at no additional cost and you could sell for .
$748,700
2% more+$14,974
With Zillow Showcase(estimated)$763,674
