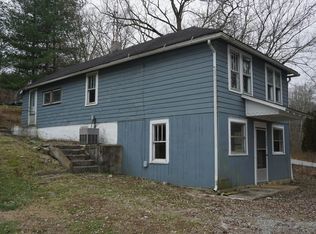THIS IS TRULY A ONE OF KIND HOME. 4 BEDROOMS, 3 FULL BATHROOMS, FULL FINISHED WALKOUT BASEMENT, 2 CAR ATTACHED GARAGE, IN-GROUND SWIMMING POOL, THEATRE ROOM, 2 FIREPLACES, AND THE LIST GOES ON. CUSTOM KITCHEN WITH GRANITE COUNTERTOPS AND MATCHING BACKSPLASH. LARGE BREAKFAST BAR PAIRS NICELY WITH THE FORMAL DINING ROOM. GAS BURNING FIREPLACE LOCATED IN THE FAMILY ROOM AND OVERLOOKS THE FRONT YARD. WOOD BURNING FIREPLACE IN THE THEATRE ROOM DOWNSTAIRS. BATHROOM OFF OF THE MAIN BEDROOM OFFERS CONVENIENCE. 2ND FULL BATHROOM AND 2 BEDROOMS CONVENIENTLY LOCATED OFF OF THE LOFT AREA. KITCHENETTE IN THE BASEMENT AREA SETS ADJACENT TO THE 3RD FULL BATHROOM AND 4TH BEDROOM. HOT TUB, SWIMMING POOL, AND OUTBUILDINGS WERE THOUGHTFULLY PLACED ON THE SOUTH SIDE OF THIS PROPERTY. ALL APPLIANCES AND HOME WARRANTY ARE INCLUDED.
This property is off market, which means it's not currently listed for sale or rent on Zillow. This may be different from what's available on other websites or public sources.
