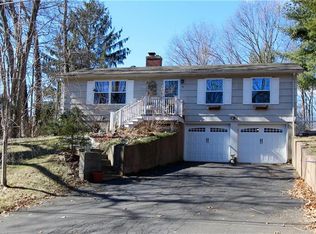Sold for $425,000
$425,000
46 Pine Orchard Road, Branford, CT 06405
3beds
1,032sqft
Single Family Residence
Built in 1956
0.37 Acres Lot
$445,800 Zestimate®
$412/sqft
$2,602 Estimated rent
Home value
$445,800
$392,000 - $504,000
$2,602/mo
Zestimate® history
Loading...
Owner options
Explore your selling options
What's special
Nestled in the heart of Branford, this stunning ranch home radiates charm and quality from every angle. Recently upgraded with a NEW ROOF, this home promises comfort and low maintenance for years to come. Step inside to be greeted by gleaming hardwood floors that run throughout the sunlit rooms. The classic floor plan flows seamlessly from the living room to dining room and kitchen, blending classic appeal with modern amenities, including an updated kitchen and bathroom, catering to today's lifestyle. Three bedrooms are all freshly painted, and the upgraded windows (all tilt-in except for bay window) are adorned with gorgeous treatments and/or blinds that will remain for the lucky new owner. This home recently had an energy assessment and it's systems are efficient from top to bottom--2 yr. old CT Basement System with warranty; upgraded electrical system (2020); water heater (2022); efficient gas furnace serviced yearly; and chimney repointed in 2019. Outside, the fenced-in yard allows for privacy and an ideal setting for outdoor gatherings, gardening, or relaxing on the beautiful Trex patio. Belgian block walkway pavers complete the exterior's perfection. Store your gardening tools in the shed at the rear of the property, or inside the attached garage. Situated just a short distance from Branford's vibrant town center, this property combines tranquility with easy access to dining, shopping, and community events, making it a truly exceptional place to be considered home. *Driveway can be widened to create turnaround space if desired.
Zillow last checked: 8 hours ago
Listing updated: December 28, 2024 at 05:22am
Listed by:
THE FOREVERMORE HOMES TEAM OF COLDWELL BANKER,
Pam J. Kirkby 203-988-8690,
Coldwell Banker Realty 203-245-4700
Bought with:
Patricia Broughal, RES.0785201
Coldwell Banker Realty
Source: Smart MLS,MLS#: 24056627
Facts & features
Interior
Bedrooms & bathrooms
- Bedrooms: 3
- Bathrooms: 1
- Full bathrooms: 1
Primary bedroom
- Features: Hardwood Floor
- Level: Main
Bedroom
- Features: Hardwood Floor
- Level: Main
Bedroom
- Features: Hardwood Floor
- Level: Main
Dining room
- Features: Hardwood Floor
- Level: Main
Living room
- Features: Bay/Bow Window, Fireplace, Hardwood Floor
- Level: Main
Heating
- Hot Water, Natural Gas
Cooling
- Wall Unit(s)
Appliances
- Included: Oven/Range, Refrigerator, Freezer, Dishwasher, Washer, Dryer, Water Heater
- Laundry: Lower Level
Features
- Wired for Data
- Windows: Thermopane Windows
- Basement: Full,Unfinished
- Attic: Pull Down Stairs
- Number of fireplaces: 1
Interior area
- Total structure area: 1,032
- Total interior livable area: 1,032 sqft
- Finished area above ground: 1,032
Property
Parking
- Total spaces: 1
- Parking features: Attached, Garage Door Opener
- Attached garage spaces: 1
Features
- Patio & porch: Patio
- Fencing: Full
Lot
- Size: 0.37 Acres
Details
- Additional structures: Shed(s)
- Parcel number: 1067957
- Zoning: R4
Construction
Type & style
- Home type: SingleFamily
- Architectural style: Ranch
- Property subtype: Single Family Residence
Materials
- Vinyl Siding
- Foundation: Concrete Perimeter
- Roof: Asphalt
Condition
- New construction: No
- Year built: 1956
Utilities & green energy
- Sewer: Public Sewer
- Water: Public
Green energy
- Energy efficient items: Thermostat, Windows
Community & neighborhood
Security
- Security features: Security System
Community
- Community features: Near Public Transport, Health Club, Library, Medical Facilities, Park, Shopping/Mall
Location
- Region: Branford
Price history
| Date | Event | Price |
|---|---|---|
| 12/27/2024 | Sold | $425,000-5.1%$412/sqft |
Source: | ||
| 12/10/2024 | Pending sale | $448,000$434/sqft |
Source: | ||
| 11/1/2024 | Listed for sale | $448,000+233.1%$434/sqft |
Source: | ||
| 8/14/1998 | Sold | $134,500$130/sqft |
Source: Public Record Report a problem | ||
Public tax history
| Year | Property taxes | Tax assessment |
|---|---|---|
| 2025 | $5,592 +13% | $261,300 +60.9% |
| 2024 | $4,950 +2% | $162,400 |
| 2023 | $4,854 +1.5% | $162,400 |
Find assessor info on the county website
Neighborhood: 06405
Nearby schools
GreatSchools rating
- 7/10John B. Sliney SchoolGrades: PK-4Distance: 0.6 mi
- 6/10Francis Walsh Intermediate SchoolGrades: 5-8Distance: 1 mi
- 5/10Branford High SchoolGrades: 9-12Distance: 0.6 mi
Schools provided by the listing agent
- Elementary: Mary R. Tisko
- Middle: Francis Walsh
- High: Branford
Source: Smart MLS. This data may not be complete. We recommend contacting the local school district to confirm school assignments for this home.
Get pre-qualified for a loan
At Zillow Home Loans, we can pre-qualify you in as little as 5 minutes with no impact to your credit score.An equal housing lender. NMLS #10287.
Sell for more on Zillow
Get a Zillow Showcase℠ listing at no additional cost and you could sell for .
$445,800
2% more+$8,916
With Zillow Showcase(estimated)$454,716
