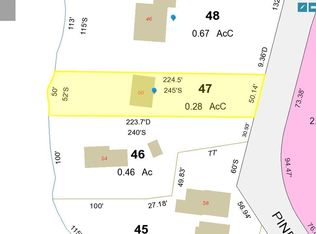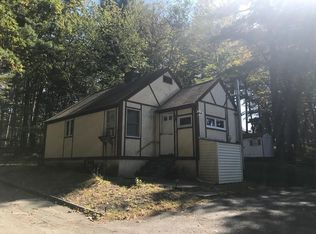Wake up to beautiful lake views, enjoy coffee on the deck listening to the sounds of nature and watch the sun set creating spectacular reflections over the water! This home features 2 levels of water views, a fireplace on both levels, open concept living, galley kitchen with custom built cabinets, granite countertops, beamed ceilings, hardwood floors, skylights, Anderson windows throughout and washer and dryer on first level. Lower level is perfect for entertaining with walkout to the back yard with over 110 feet of lake frontage! Home has a rubber roof, newer furnace and hot water tank, 5500 watt generator and a 2 car garage with workspace. Enjoy the lake year round with your summers swimming, boating and fishing and your winters skating and ice fishing!
This property is off market, which means it's not currently listed for sale or rent on Zillow. This may be different from what's available on other websites or public sources.

