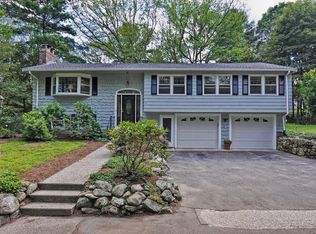Welcome Home to this meticulously updated home on the ever popular Pilgrim Road cul-de-sac, abutting 20+ acres of conservation land. Kitchen with Brazilian cherry flooring, granite countertops, tiled backsplash, white cabinetry, stainless appliances and peninsula; inviting family room with gas fireplace, new carpeting and custom built-ins; lovely dining room with Brazilian cherry floors and large bay window; inviting, step-down living room. Upstairs are 4 bedrooms, including the master with its walk-in closet and private bath with tiled shower and new vanity. The bonus space on the lower level offers many possibilities, with 2 rooms, skylights, walls of windows and slider to the brick and bluestone patio by Ahronian Landscaping. Practical updates include newer furnace & AC (6 yrs); HW heater (4 yrs); new garage doors; MassSave energy audit. Close to downtown, Upper Charles Rail Trail, shops & schools. Holliston Schools rank in top 15% in state according to US News & World Report.
This property is off market, which means it's not currently listed for sale or rent on Zillow. This may be different from what's available on other websites or public sources.
