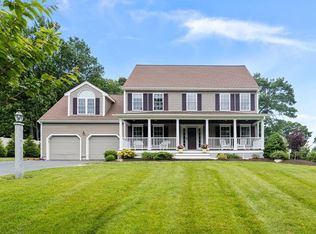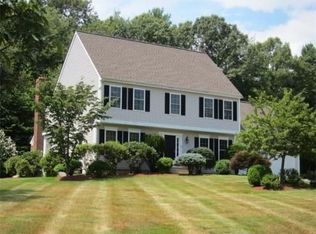Must see colonial in the Apple Ridge neighborhood of Ashland. Excellent location and within minutes to the Ashland commuter rail, this 4 bedroom/3.5 bath colonial is awaiting its next owner. Situated on 1.79 acres and perched high, the grounds will excite you with a private area in the back for entertaining and a wonderful expansive side yard for all types of activities. Highlights of this home include: master bedroom with adjoining large sitting area, excellent basement getaway with full bath, eat in kitchen with granite counter tops and stainless steel appliances as well as a family room with french doors which open up to the back patio. Dining room and office have been freshly painted and floors have been sanded and refinished while three of the bedrooms boast new carpeting and fresh paint. If outside is where you prefer to spend your time, enjoy the patio area with built in grill/bar or sit on the farmer's porch in the front of the home. Either way, its time to enjoy and relax!
This property is off market, which means it's not currently listed for sale or rent on Zillow. This may be different from what's available on other websites or public sources.

