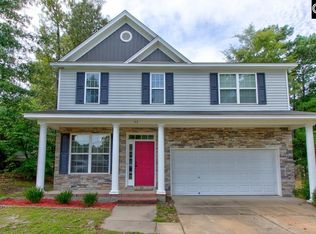Looking for a 1.5 level home with a split floor plan, bonus room, and move in ready condition? Look no further! This courtyard entry home has decorator colors, eat in area in kitchen, tile backsplash, granite counters and all the feels of Chip and Joanna's latest project. Tucked away in a quiet neighborhood with a low HOA, it's located in Kershaw County just across Richland Co line. This one is eligible for rural financing. Hurry to see this one. It won't be on the market long!
This property is off market, which means it's not currently listed for sale or rent on Zillow. This may be different from what's available on other websites or public sources.
