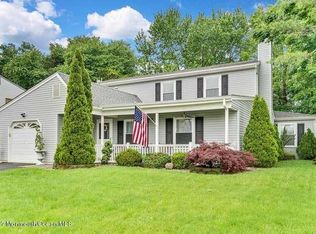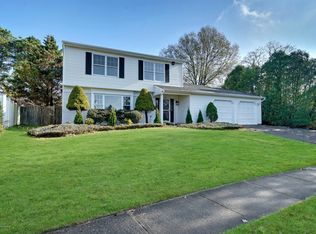Incredibly expanded colonial on a nicely manicured lot. The home also includes a backyard that rivals a Caribbean oasis! The home offers 2 full master bedrooms each with it's own fully renovated bath. The larger master also has a 22 x 5 double walk-in closet, a full wall of custom organizers & sitting area. The home offers a new cherry kitchen, stainless steel Samsung appliances & quartz counters. The ENORMOUS 700 sq. foot family room measures 26 x 27 & includes a fireplace, vaulted ceiling & a Tiki-bar. A sunny, formal well lit living & dining room are also offered. The rear yard includes a free form heated in-ground pool, waterfall, stamped concrete patio, a Tiki bar & pub table, covered grilling & eating areas, a Weber grill, a table for 8, a firepit and a hot tub too!
This property is off market, which means it's not currently listed for sale or rent on Zillow. This may be different from what's available on other websites or public sources.

