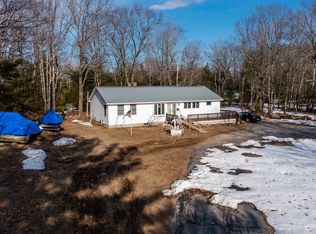Spring is here with Summer coming quickly! Let's make this your year on Ossipee Lake! Start your day out on the 4 season sun room watching the lake wake gorgeous views of the lake. Just inside the 3 sliders you'll find a private bedroom & the living room with 2 of those sliders that allow you to enjoy the view from the kitchen, living & dining area. Spacious kitchen has lots of cabinet, counter top and cooking space! One of 5 bathrooms is also located on this floor along with the laundry room. Upstairs another bedroom, guest room, walk in closet and full bath await. Special treat the bedroom has a slider to the top deck. Make this your master suite and sip your favorite beverage on the deck after a day on the lake. Lower level is set up for a second kitchen area, a large family room or play room, a 3/4 bath perfect for a quick trip in when enjoying time in the water without running up to the main level! There is also an enclosed 2nd sun room here that walks out to the back yard, rinse off at the outdoor shower and leave the beach sand outside! Bring guests who can stay in the cottage with their own kitchen living room and deck that over look Ossipee Lake too! Has a full bath on the main floor, a 1/2 bath and bedroom on the second floor! Plenty of parking, automatic LP generator, this home has everything you need! Make it yours today and enjoy summer on Ossipee Lake!
This property is off market, which means it's not currently listed for sale or rent on Zillow. This may be different from what's available on other websites or public sources.

