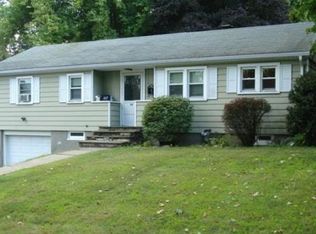Sold for $430,000 on 07/20/23
$430,000
46 Paton Rd, Shrewsbury, MA 01545
2beds
933sqft
Single Family Residence
Built in 1953
0.3 Acres Lot
$483,200 Zestimate®
$461/sqft
$2,338 Estimated rent
Home value
$483,200
$459,000 - $512,000
$2,338/mo
Zestimate® history
Loading...
Owner options
Explore your selling options
What's special
OPEN HOUSE CANCELED - OFFER ACCEPTED! Incredible condo alternative in the heart of popular Shrewsbury! This two bed / one bath efficient one-level layout offers a spacious dine-in kitchen with stone tile floor and backsplash and a very efficient floorplan with hardwood flooring throughout the main level. Main bedroom has double closets; both bedrooms have ceiling fans to keep you cool this summer! Bright living area with wood fireplace and built in shelving. Convenient closets at both front door and side entry. Oversized, attached single car garage includes a tremendous amount of storage/work space. Private yard and lot surrounded by mature trees, yet easy access to Shrewsbury Center and Rt 9 / 290. New roof in 2018. Programmable Nest thermostat. Retro bathroom tile is in great shape! Mostly finished 500+ SF bonus room in LL provides ample room to spread out. Don't miss this adorable home in a fantastic location!
Zillow last checked: 8 hours ago
Listing updated: July 20, 2023 at 01:19pm
Listed by:
Andrea Beth Castinetti 508-277-0063,
Castinetti Realty Group 508-719-8804,
Siobhan Costello Weber 508-725-1457
Bought with:
Gabrielle Demac
eXp Realty
Source: MLS PIN,MLS#: 73126236
Facts & features
Interior
Bedrooms & bathrooms
- Bedrooms: 2
- Bathrooms: 1
- Full bathrooms: 1
- Main level bedrooms: 2
Primary bedroom
- Features: Ceiling Fan(s), Closet, Flooring - Hardwood, Lighting - Overhead
- Level: Main,First
Bedroom 2
- Features: Ceiling Fan(s), Closet, Flooring - Hardwood, Lighting - Overhead
- Level: Main,First
Primary bathroom
- Features: No
Bathroom 1
- Level: First
Kitchen
- Features: Flooring - Stone/Ceramic Tile, Dining Area, Lighting - Overhead
- Level: Main,First
Living room
- Features: Closet/Cabinets - Custom Built, Flooring - Hardwood, Window(s) - Picture
- Level: Main,First
Heating
- Baseboard, Oil
Cooling
- None
Appliances
- Laundry: Electric Dryer Hookup, Washer Hookup, In Basement
Features
- Recessed Lighting, Bonus Room
- Flooring: Tile, Hardwood, Flooring - Wall to Wall Carpet
- Basement: Full,Partially Finished,Walk-Out Access,Interior Entry
- Number of fireplaces: 1
- Fireplace features: Living Room
Interior area
- Total structure area: 933
- Total interior livable area: 933 sqft
Property
Parking
- Total spaces: 5
- Parking features: Attached, Garage Door Opener, Storage, Garage Faces Side, Paved Drive, Paved
- Attached garage spaces: 1
- Uncovered spaces: 4
Features
- Exterior features: Storage
Lot
- Size: 0.30 Acres
- Features: Cleared, Gentle Sloping
Details
- Parcel number: M:22 B:358000,1675566
- Zoning: RES B-
Construction
Type & style
- Home type: SingleFamily
- Architectural style: Ranch
- Property subtype: Single Family Residence
Materials
- Frame
- Foundation: Concrete Perimeter
- Roof: Shingle
Condition
- Year built: 1953
Utilities & green energy
- Electric: Circuit Breakers
- Sewer: Public Sewer
- Water: Public
- Utilities for property: for Electric Range, for Electric Dryer, Washer Hookup
Community & neighborhood
Community
- Community features: Public Transportation, Shopping, Park, Walk/Jog Trails, Medical Facility, Bike Path, Conservation Area, Highway Access, House of Worship, Private School, Public School
Location
- Region: Shrewsbury
Other
Other facts
- Road surface type: Paved
Price history
| Date | Event | Price |
|---|---|---|
| 7/20/2023 | Sold | $430,000+7.5%$461/sqft |
Source: MLS PIN #73126236 Report a problem | ||
| 6/21/2023 | Contingent | $399,900$429/sqft |
Source: MLS PIN #73126236 Report a problem | ||
| 6/17/2023 | Listed for sale | $399,900+53.8%$429/sqft |
Source: MLS PIN #73126236 Report a problem | ||
| 3/24/2021 | Listing removed | -- |
Source: Owner Report a problem | ||
| 11/9/2015 | Listing removed | $260,000$279/sqft |
Source: Owner Report a problem | ||
Public tax history
| Year | Property taxes | Tax assessment |
|---|---|---|
| 2025 | $4,964 +10% | $412,300 +13.1% |
| 2024 | $4,513 -1.9% | $364,500 +4% |
| 2023 | $4,599 -5.1% | $350,500 +2% |
Find assessor info on the county website
Neighborhood: 01545
Nearby schools
GreatSchools rating
- 5/10Walter J. Paton Elementary SchoolGrades: K-4Distance: 0.3 mi
- 8/10Oak Middle SchoolGrades: 7-8Distance: 1.1 mi
- 8/10Shrewsbury Sr High SchoolGrades: 9-12Distance: 2.1 mi
Schools provided by the listing agent
- Elementary: Paton
- Middle: Sherwood/Oak
- High: Shs
Source: MLS PIN. This data may not be complete. We recommend contacting the local school district to confirm school assignments for this home.
Get a cash offer in 3 minutes
Find out how much your home could sell for in as little as 3 minutes with a no-obligation cash offer.
Estimated market value
$483,200
Get a cash offer in 3 minutes
Find out how much your home could sell for in as little as 3 minutes with a no-obligation cash offer.
Estimated market value
$483,200
