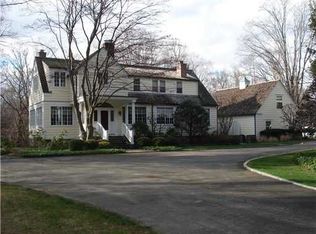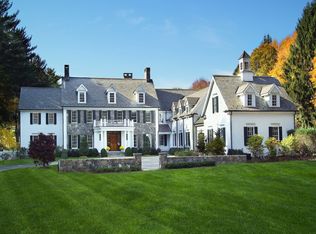Lovely mid-country setting minutes to town is a classical home with a transitional flair. Enter through the stone gates to a private oasis of stunning gardens and terraces surrounding the heated pool, french cut with scalloped corners, all bordering a land trust for total privacy. Continue through the antique arched walnut doors into a grand front -to-back foyer with soaring double height ceiling and custom forged iron stairway. Custom millwork and hardwood floors throughout flowing into the open living room and dining room with butler's pantry. Continue down the foyer to a beautiful solarium filled with light and overlooking the gardens and a custom built library with built-ins lining the walls. The chef's all white kitchen has cream marble counters and a generous sized island.
This property is off market, which means it's not currently listed for sale or rent on Zillow. This may be different from what's available on other websites or public sources.

