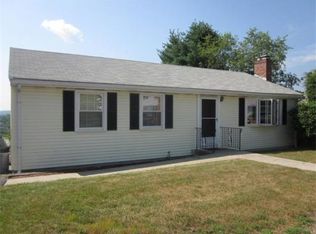Highly Desirable & Convenient Belmont Line! Pristine NEWLY RENOVATED Raised Split Ranch Home Featuring Newer Cherry & Granite Kitchen with Stainless Steel Appliances, Open Dining Room, Bright Large Fireplaced Living Room, Newer Designer Tile Baths, Gleaming Hardwood Floors, Central A/C, Newer Windows, BONUS Finished Lower Level with Newer Granite Kitchenette/Wetbar, Fireplaced Family Room, & Den (Ideal for Extended Family or Home Office), Private Fenced Rear Yard with Patio, Garage, Pull Down Attic Storage, and More! Convenient to Shopping, Restaurants, Parks, Commuter Rail, Public Transportation, and Major Routes.
This property is off market, which means it's not currently listed for sale or rent on Zillow. This may be different from what's available on other websites or public sources.
