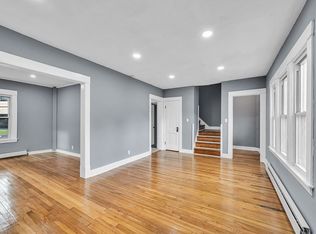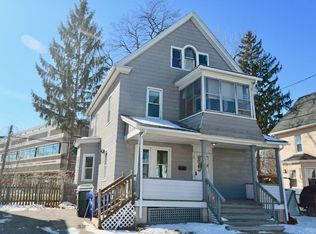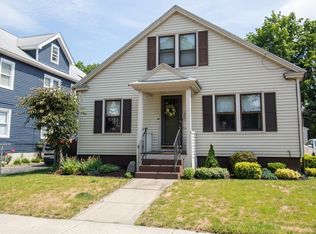AS SOON AS YOU WALK THRU THE FRONT DOOR YOU WILL QUICKLY REALIZE YOU ARE HOME!!! This Beautiful Spacious Home Offers an Inviting Updated Eat In Kitchen with Granite Counters, Abundance of Newer Cabinets, Subway Back Splash, Recess Lighting, Ceramic Tile Floor, High Ceiling and a Well Positioned Convenient Island. Open to the Kitchen is a Spacious Dining Area with High Ceilings, Perfect for the Upcoming Holidays and a Huge Comfortable Family Room With High Ceilings. As You make Your Way To The Second Level You Will Find 3 Spacious Bedrooms, an Updated Full Bath and a 3 Season Front Porch. The Third Level Offers a Spacious 4th Bedroom with a Newer Floor and Plenty of Storage. Other Features Include a Spacious 3 Season Front and Side Porch, Updated Windows, Fenced in Yard, FHA Gas Heating and a Beautiful Cement Driveway. THIS IS A MUST SEE HOME MUST SEE HOME!!!
This property is off market, which means it's not currently listed for sale or rent on Zillow. This may be different from what's available on other websites or public sources.


