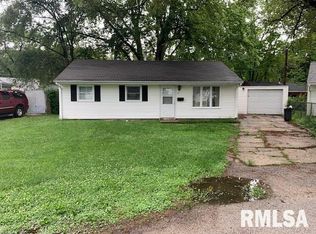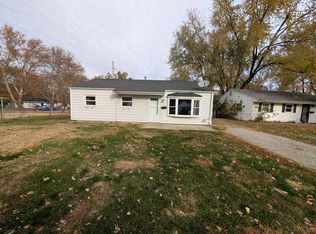Sold for $48,000
$48,000
46 Parkridge Rd, Springfield, IL 62703
3beds
1,220sqft
Single Family Residence, Residential
Built in ----
-- sqft lot
$100,600 Zestimate®
$39/sqft
$1,377 Estimated rent
Home value
$100,600
$81,000 - $120,000
$1,377/mo
Zestimate® history
Loading...
Owner options
Explore your selling options
What's special
Great Income Possibility. Located on a cul-de-sac by Bunn Park . 3 Bedroom, 1 Bath. Eat in kitchen with additional dining area (vaulted ceiling). Livingroom has a gas fireplace and there is an extra family/rec room area (with vaulted ceiling). You have access to the patio from the kitchen and family room. Partial fenced yard. Storage shed stays.
Zillow last checked: 8 hours ago
Listing updated: June 13, 2023 at 01:01pm
Listed by:
Becky Bentley Offc:217-787-7000,
The Real Estate Group, Inc.
Bought with:
Kathy Garst, 475121251
The Real Estate Group, Inc.
Source: RMLS Alliance,MLS#: CA1021745 Originating MLS: Capital Area Association of Realtors
Originating MLS: Capital Area Association of Realtors

Facts & features
Interior
Bedrooms & bathrooms
- Bedrooms: 3
- Bathrooms: 1
- Full bathrooms: 1
Bedroom 1
- Level: Main
- Dimensions: 13ft 0in x 9ft 0in
Bedroom 2
- Level: Main
- Dimensions: 12ft 0in x 9ft 2in
Bedroom 3
- Level: Main
- Dimensions: 9ft 2in x 8ft 9in
Other
- Level: Main
- Dimensions: 16ft 9in x 9ft 7in
Family room
- Level: Main
- Dimensions: 16ft 7in x 11ft 6in
Kitchen
- Level: Main
- Dimensions: 14ft 8in x 9ft 1in
Living room
- Level: Main
- Dimensions: 16ft 1in x 12ft 3in
Main level
- Area: 1220
Heating
- Forced Air
Cooling
- Central Air
Appliances
- Included: Dryer, Range, Refrigerator, Washer
Features
- Vaulted Ceiling(s)
- Basement: None
- Number of fireplaces: 1
- Fireplace features: Gas Log, Living Room
Interior area
- Total structure area: 1,220
- Total interior livable area: 1,220 sqft
Property
Parking
- Parking features: Gravel
Features
- Patio & porch: Patio
Lot
- Dimensions: 76 x 62 x 66 x 47
- Features: Cul-De-Sac, Level
Details
- Additional structures: Outbuilding
- Parcel number: 22110102004
Construction
Type & style
- Home type: SingleFamily
- Architectural style: Ranch
- Property subtype: Single Family Residence, Residential
Materials
- Frame, Wood Siding
- Foundation: Slab
- Roof: Shingle
Condition
- New construction: No
Utilities & green energy
- Sewer: Public Sewer
- Water: Public
Community & neighborhood
Location
- Region: Springfield
- Subdivision: None
Price history
| Date | Event | Price |
|---|---|---|
| 6/12/2023 | Sold | $48,000-12.6%$39/sqft |
Source: | ||
| 4/26/2023 | Pending sale | $54,900$45/sqft |
Source: | ||
| 4/24/2023 | Listed for sale | $54,900+56.9%$45/sqft |
Source: | ||
| 4/19/2005 | Sold | $35,000$29/sqft |
Source: Public Record Report a problem | ||
Public tax history
| Year | Property taxes | Tax assessment |
|---|---|---|
| 2024 | $2,054 +2% | $25,499 +8% |
| 2023 | $2,014 +4.2% | $23,610 +5.7% |
| 2022 | $1,933 +3.3% | $22,343 +4.1% |
Find assessor info on the county website
Neighborhood: 62703
Nearby schools
GreatSchools rating
- 3/10Harvard Park Elementary SchoolGrades: PK-5Distance: 0.7 mi
- 2/10Jefferson Middle SchoolGrades: 6-8Distance: 0.8 mi
- 2/10Springfield Southeast High SchoolGrades: 9-12Distance: 0.6 mi

