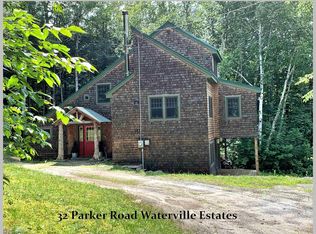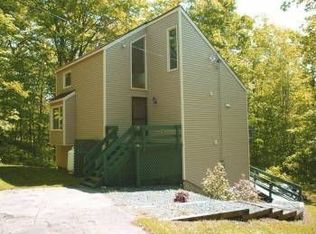Closed
Listed by:
Dawn Aiello,
EXP Realty Phone:978-852-3556
Bought with: Badger Peabody & Smith Realty/Holderness
$578,000
46 Parker Road, Campton, NH 03223
4beds
2,077sqft
Single Family Residence
Built in 1980
1.12 Acres Lot
$597,100 Zestimate®
$278/sqft
$3,235 Estimated rent
Home value
$597,100
$531,000 - $675,000
$3,235/mo
Zestimate® history
Loading...
Owner options
Explore your selling options
What's special
Welcome to 46 Parker Road, your charming mountain retreat! This lovely 4-bedroom home boasts 2.5 bathrooms, a 2-car garage and is in a prime location right on the slopes of Campton Mountain, making it perfect both as a personal getaway destination and a rental property. On the first floor, you'll find a convenient primary bedroom with an attached bath, along with a cozy living room, a well-appointed and updated kitchen, a welcoming dining area, 1/2 bath, and a spacious deck perfect for relaxing and entertaining. Upstairs, you'll discover 3 additional bedrooms and a full bath, providing plenty of space for family and friends. Living here means enjoying the fantastic amenities of Waterville Estates, including an indoor recreation pool, an indoor lap pool, hot tub and a variety of outdoor pools—perfect for every season. Additionally, you can take advantage of tennis courts, hiking and cross-country trails, a serene pond, a fitness room, and more. Come and experience the comfort and convenience of this wonderful home and its vibrant community! Please note, a one-time fee of $2,000 for the Waterville Estates Association’s Capital Improvement Fund will be due from buyer at closing. Property being sold furnished, but for a small list of items (see attached).
Zillow last checked: 8 hours ago
Listing updated: October 29, 2024 at 08:16am
Listed by:
Dawn Aiello,
EXP Realty Phone:978-852-3556
Bought with:
Sue E Sampson
Badger Peabody & Smith Realty/Holderness
Source: PrimeMLS,MLS#: 5010004
Facts & features
Interior
Bedrooms & bathrooms
- Bedrooms: 4
- Bathrooms: 3
- Full bathrooms: 1
- 3/4 bathrooms: 1
- 1/2 bathrooms: 1
Heating
- Wood, Electric, Wood Stove
Cooling
- None
Appliances
- Included: Dishwasher, Dryer, Microwave, Electric Range, Refrigerator, Washer
Features
- Cathedral Ceiling(s), Dining Area, Primary BR w/ BA
- Flooring: Carpet, Laminate
- Has basement: No
Interior area
- Total structure area: 2,077
- Total interior livable area: 2,077 sqft
- Finished area above ground: 2,077
- Finished area below ground: 0
Property
Parking
- Total spaces: 2
- Parking features: Gravel, Driveway, Garage, Off Street, On Site, Attached
- Garage spaces: 2
- Has uncovered spaces: Yes
Accessibility
- Accessibility features: 1st Floor 1/2 Bathroom, 1st Floor Bedroom, 1st Floor Full Bathroom, Bathroom w/Step-in Shower
Features
- Levels: Two
- Stories: 2
- Exterior features: Deck
- Frontage length: Road frontage: 200
Lot
- Size: 1.12 Acres
- Features: Level, Ski Area, Ski Trailside, Trail/Near Trail, Mountain, Near Paths, Near Skiing, Neighborhood
Details
- Parcel number: CAMPM005B003L007
- Zoning description: WATERV
Construction
Type & style
- Home type: SingleFamily
- Architectural style: Contemporary
- Property subtype: Single Family Residence
Materials
- Wood Frame, Clapboard Exterior
- Foundation: Concrete Slab
- Roof: Asphalt Shingle
Condition
- New construction: No
- Year built: 1980
Utilities & green energy
- Electric: Circuit Breakers
- Sewer: Leach Field, On-Site Septic Exists, Septic Tank
- Utilities for property: Cable
Community & neighborhood
Security
- Security features: Security System
Location
- Region: Campton
- Subdivision: Waterville Estates
HOA & financial
Other financial information
- Additional fee information: Fee: $831
Other
Other facts
- Road surface type: Paved
Price history
| Date | Event | Price |
|---|---|---|
| 10/21/2024 | Sold | $578,000-1.2%$278/sqft |
Source: | ||
| 9/17/2024 | Contingent | $585,000$282/sqft |
Source: | ||
| 8/27/2024 | Price change | $585,000-2.5%$282/sqft |
Source: | ||
| 8/16/2024 | Listed for sale | $600,000+20%$289/sqft |
Source: | ||
| 9/27/2022 | Sold | $500,000-4.7%$241/sqft |
Source: | ||
Public tax history
| Year | Property taxes | Tax assessment |
|---|---|---|
| 2024 | $9,970 +52.1% | $579,000 +154.2% |
| 2023 | $6,554 +13.8% | $227,800 |
| 2022 | $5,757 +23.8% | $227,800 +18.9% |
Find assessor info on the county website
Neighborhood: 03223
Nearby schools
GreatSchools rating
- 7/10Campton Elementary SchoolGrades: PK-8Distance: 1.7 mi
- 5/10Plymouth Regional High SchoolGrades: 9-12Distance: 8.7 mi
Schools provided by the listing agent
- Elementary: Campton Elementary
- High: Plymouth Regional High School
Source: PrimeMLS. This data may not be complete. We recommend contacting the local school district to confirm school assignments for this home.
Get pre-qualified for a loan
At Zillow Home Loans, we can pre-qualify you in as little as 5 minutes with no impact to your credit score.An equal housing lender. NMLS #10287.
Sell for more on Zillow
Get a Zillow Showcase℠ listing at no additional cost and you could sell for .
$597,100
2% more+$11,942
With Zillow Showcase(estimated)$609,042

