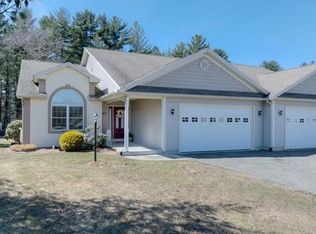Are you ready for the ease of Condo Living? This Stunning Garden Style unit is located at Quaboag Heights, a 55+ Community that is privately situated off of Route 32. The beautifully tiled foyer offers a warm and inviting entry into the condo. The main living area has an open concept with hardwood flooring, cathedral ceiling, recessed lighting, custom draperies, gas fireplace and exterior access to the enclosed porch. The kitchen is open to the dining area, great for entertaining guests, large center island with Pendant overhead lighting, upgraded tiled flooring, granite counter tops and tiled back splash. 1st floor laundry room. The master bedroom suite has wood flooring, large walk in closet, and sliding door to porch. Master bathroom with gorgeous tile work, Jacuzzi tub and stand up shower. Sun filled guest bedroom with walk in closet and Palladium window. There is a large family room with 2 closets and wall to wall carpeting in the finished area of the basement.
This property is off market, which means it's not currently listed for sale or rent on Zillow. This may be different from what's available on other websites or public sources.

