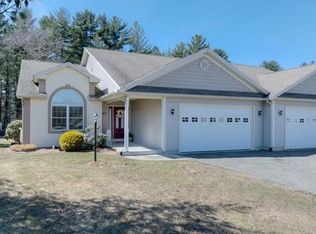Beautifully cared for unit at Quaboag Heights 55+ condominiums is now available! This garden style unit offers easy maintenance, plenty of privacy, as well as the opportunity to be part of a welcoming community. The entry of this single level condo will greet you with a warm, inviting setting that will instantly feel like home. The open concept living and dining area are straight ahead, offering an expansive space with cathedral ceiling. Another area for casual dining leads into the kitchen, and adjacent pantry provides plenty of storage, plus the option to move the laundry to the first floor. Custom hardwood floors are carried throughout the living space, and in both bedrooms. The master bedroom features a large walk-in closet, and a private full bath. Also, this unit features central air, central vac, and the potential to finish the walk-out basement. Outdoors, you'll find a deck accessible through the kitchen, and a patio below. 2-car garage and large driveway make parking a breeze!
This property is off market, which means it's not currently listed for sale or rent on Zillow. This may be different from what's available on other websites or public sources.

