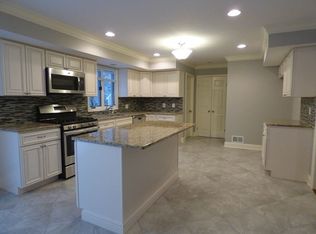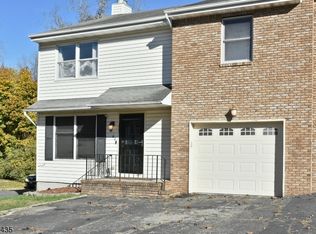Beautiful upgraded home - Hardwood floors in Living Rm and fireplace w/ marble surround. Cherry Kitchen w/ Granite counters, Breakfast bar, Stainless appliances, Pantry, French door opens to deck. Crown moldings, recessed lighting. First floor laundry room, powder room. Master Bedroom has walk-in closet. Master bathroom has double sink. stall shower and master bath w/ jacuzzi tub. An additional Jack & Jill bathroom for secondary bedrooms. Full Finished basement. 1 Car garage, Driveway has room for 3 cars. Newer heating and central air. Central vacuum. Natural gas heat and public utilities. Conveniently located to shopping & Hwys. EZ commuter locale.
This property is off market, which means it's not currently listed for sale or rent on Zillow. This may be different from what's available on other websites or public sources.

