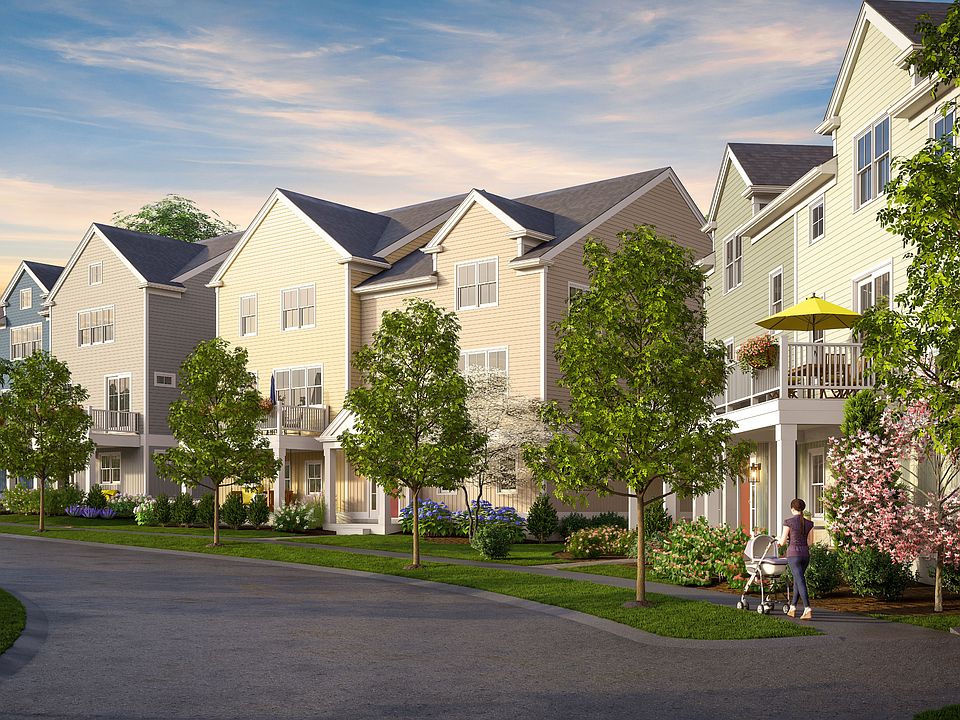ONE AVAILABLE! Reserve now to make this home your own personal style w/ our designer upgrades. The Chestnut townhome offers flexible living space featuring one bedroom w/ full bath & bonus room on the ground floor & the 2nd floor offers one-level living with an inviting, sun-filled open concept living/dining area, cabinet-packed kitchen w/ island, den & half bath and a spacious primary suite w/ full bath. This beautiful home has a deck overlooking the woods & 2-car garage. Larkwood offers lots of wooded open space plus a boat launch area, a small playground, half-basketball court, park, & community garden. Far from ordinary, this community offers a beautiful natural setting & convenient location off Rt. 44 only 1.5 miles to Rt. 495 & 2 miles to Rt. 24 - a commuter's dream! Close to shopping, the Middleboro/Lakeville & Bridgewater MBTA stations and only 35 miles to Boston or Providence. Model home of the Birch floor plan available to tour. HOME IS TO-BE-BUILT - JANUARY 2026 DELIVERY.
New construction
$609,000
46 Oxbow Rd #20-3, Raynham, MA 02767
2beds
1,948sqft
Est.:
Condex, Townhouse
Built in 2025
-- sqft lot
$609,000 Zestimate®
$313/sqft
$389/mo HOA
What's special
Community gardenDeck overlooking the woodsWooded open spaceBoat launch areaHalf-basketball courtSmall playgroundFlexible living space
- 68 days
- on Zillow |
- 184 |
- 4 |
Zillow last checked: 7 hours ago
Listing updated: June 07, 2025 at 12:08am
Listed by:
Stacy A. Quinn,
Thorndike Development
Source: MLS PIN,MLS#: 73353420
Travel times
Schedule tour
Select your preferred tour type — either in-person or real-time video tour — then discuss available options with the builder representative you're connected with.
Select a date
Facts & features
Interior
Bedrooms & bathrooms
- Bedrooms: 2
- Bathrooms: 3
- Full bathrooms: 2
- 1/2 bathrooms: 1
Primary bedroom
- Features: Bathroom - Full, Walk-In Closet(s), Flooring - Wall to Wall Carpet
- Level: Second
Bedroom 2
- Features: Flooring - Wall to Wall Carpet
- Level: First
Primary bathroom
- Features: Yes
Bathroom 1
- Features: Bathroom - Full, Bathroom - Double Vanity/Sink, Bathroom - With Shower Stall, Flooring - Stone/Ceramic Tile
- Level: Second
Bathroom 2
- Features: Bathroom - Full, Bathroom - With Tub & Shower, Flooring - Stone/Ceramic Tile
- Level: First
Bathroom 3
- Features: Bathroom - Half, Flooring - Stone/Ceramic Tile
- Level: Second
Kitchen
- Features: Flooring - Hardwood, Countertops - Stone/Granite/Solid, Kitchen Island, Stainless Steel Appliances
- Level: Second
Heating
- Electric, Air Source Heat Pumps (ASHP)
Cooling
- Central Air, Air Source Heat Pumps (ASHP)
Appliances
- Laundry: Electric Dryer Hookup, Washer Hookup, Second Floor, In Unit
Features
- Open Floorplan, Living/Dining Rm Combo, Bonus Room, Den
- Flooring: Wood, Tile, Carpet, Flooring - Wall to Wall Carpet
- Doors: Insulated Doors
- Windows: Insulated Windows, Screens
- Basement: None
- Has fireplace: No
- Common walls with other units/homes: End Unit
Interior area
- Total structure area: 1,948
- Total interior livable area: 1,948 sqft
- Finished area above ground: 1,948
Video & virtual tour
Property
Parking
- Total spaces: 2
- Parking features: Attached, Garage Door Opener, Off Street, Common, Guest
- Attached garage spaces: 2
Features
- Entry location: Unit Placement(Street)
- Patio & porch: Deck - Exterior, Deck - Composite
- Exterior features: Deck - Composite, Screens, Rain Gutters, Professional Landscaping, Sprinkler System
Details
- Zoning: Bus
Construction
Type & style
- Home type: Townhouse
- Property subtype: Condex, Townhouse
Materials
- Frame
- Roof: Asphalt/Composition Shingles
Condition
- New construction: Yes
- Year built: 2025
Details
- Builder name: Thorndike Development
- Warranty included: Yes
Utilities & green energy
- Electric: Circuit Breakers, 200+ Amp Service
- Sewer: Public Sewer
- Water: Public
- Utilities for property: for Electric Range, for Electric Oven, for Electric Dryer, Washer Hookup, Icemaker Connection
Community & HOA
Community
- Features: Public Transportation, Shopping, Park, Highway Access, Public School
- Subdivision: Larkwood
HOA
- Amenities included: Playground, Park, Recreation Facilities, Garden Area
- Services included: Insurance, Maintenance Structure, Road Maintenance, Maintenance Grounds, Snow Removal, Reserve Funds
- HOA fee: $389 monthly
Location
- Region: Raynham
Financial & listing details
- Price per square foot: $313/sqft
- Annual tax amount: $12
- Date on market: 4/2/2025
- Listing terms: Contract
About the community
PlaygroundBasketballParkTrails+ 1 more
FEATURING SINGLE FLOOR LIVING AND TOWNHOMES!
A walk in the woods. An afternoon on the water. A breath of fresh air to welcome you home. This is Larkwood where country living meets modern convenience. Whether your dream home features one floor living or a flex space perfect for that office, family room or extra bedroom, Larkwood has the floor plan for you. Located in historic Raynham Ma just off Route 24 and I-495. It's close to shopping and daily conveniences yet far from ordinary. At Larkwood country living meets modern convenience, designed for both outdoor fun and indoor comfort. Larkwood, where the living is easy. Naturally. Please visit the on-site Sales Office to learn more about the community and our available homes. We have one model home available to tour and it's the Birch floor plan.
Source: Thorndike Development

