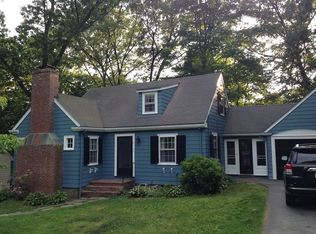Desireable neighborhood! Classic oversized Cape with two car garage in premier West Side location. If you've been waiting for the right house in the best neighborhood, you have to see 46 Outlook Road. Hardwood floors and brand new Harvey Energy Star windows. Entertain in the spacious living room with fireplace and generous dining room. Enjoy the eat in kitchen with plenty of counter space, large farmer's sink, and all new appliances with range hood. The second floor boasts three bedrooms and newly renovated bathroom. The freshy painted porch with new screens overlooks a large private tree-shaded yard. The full basement features a front-to-back family room next to a large laundry room. Friendly neighborhood away from congestion yet convenient walking distance to so much. Beautiful details include plenty of built-ins, and remote controlled garage doors. You can't go wrong with this postcard-pretty oversized Cape in a most desired neighborhood.
This property is off market, which means it's not currently listed for sale or rent on Zillow. This may be different from what's available on other websites or public sources.
