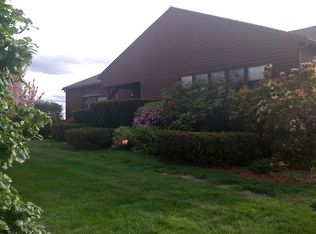Pride of ownership greets you as you enter this well maintained property. This home has over 2500 sq. ft. with a beautiful entry room, good size kitchen, dining room, 1st floor study and front to back living room with fireplace. There are 3 bedrooms, plus 2 additional rooms over the garage and 2 full baths. Basement has been partially finished as bonus room or work space. This home also offers a large 2 car attached garage with the second floor that was built on in 2005. The property is just as beautiful as the house with walkways, view of Mt. Wachusett, a deck and a screened in porch for relaxing at the end of the day. Brand new septic was installed in 2016. Great location with easy access to commuter rail, highway & several other amenities. Opportunity knocks...Move right in to this lovely property and make it yours.
This property is off market, which means it's not currently listed for sale or rent on Zillow. This may be different from what's available on other websites or public sources.
