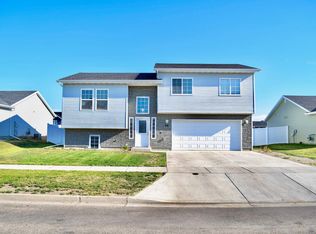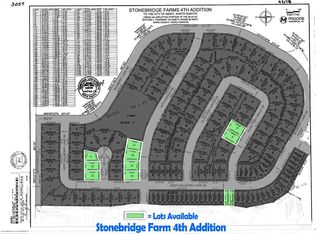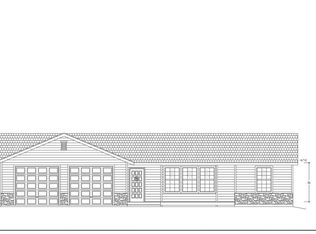Welcome to this beautiful split level home in Stonebridge Farms. Stonebridge farms is conveniently located with easy access to Hwy 83 & the bypass, it takes about 12 minutes from our home to the main gate of Minot AFB. Featuring 2 living spaces, 4 bedrooms & 3 full baths. Throughout the entire home you will find newly installed laminate hardwoods. The home features upgraded quartz in the kitchen and all bathrooms. The open floor concept features a coat closet, the kitchen with an oversized island, upgraded black stainless stainless appliances, the living room and access to your huge back yard via the deck. If you head upstairs you will find a full guest bath, including a tub! Two bedrooms, a spacious linen closet and the master bedroom. The master bedroom is spacious enough to fit a king size bedroom set with additional room and includes a walk in closet and en-suite bathroom with plenty of storage. Down in the basement you will find a second living space, a full bathroom, a bedroom and laundry room along with under stairs storage. Access to your oversized two car garage is available thru a garage door opener, door keypad or from the house. The garage is heated and has a door at the rear for yard access. The home is situated on a quarter of an acre, with the back being fully fence with brand new vinyl fencing. This is a quiet neighborhood with a lot of military families, you are minutes from local amenities including a grocery store, gas station, fitness center and more! If you have questions please ask! ***We welcome anyone who is interested to come look, however as we are selling with out a realtor please note we will not be responsible for any buyer realtor fees.***
This property is off market, which means it's not currently listed for sale or rent on Zillow. This may be different from what's available on other websites or public sources.


